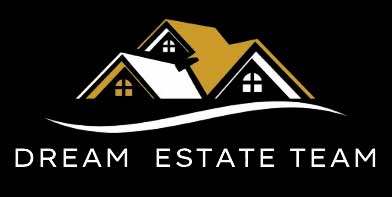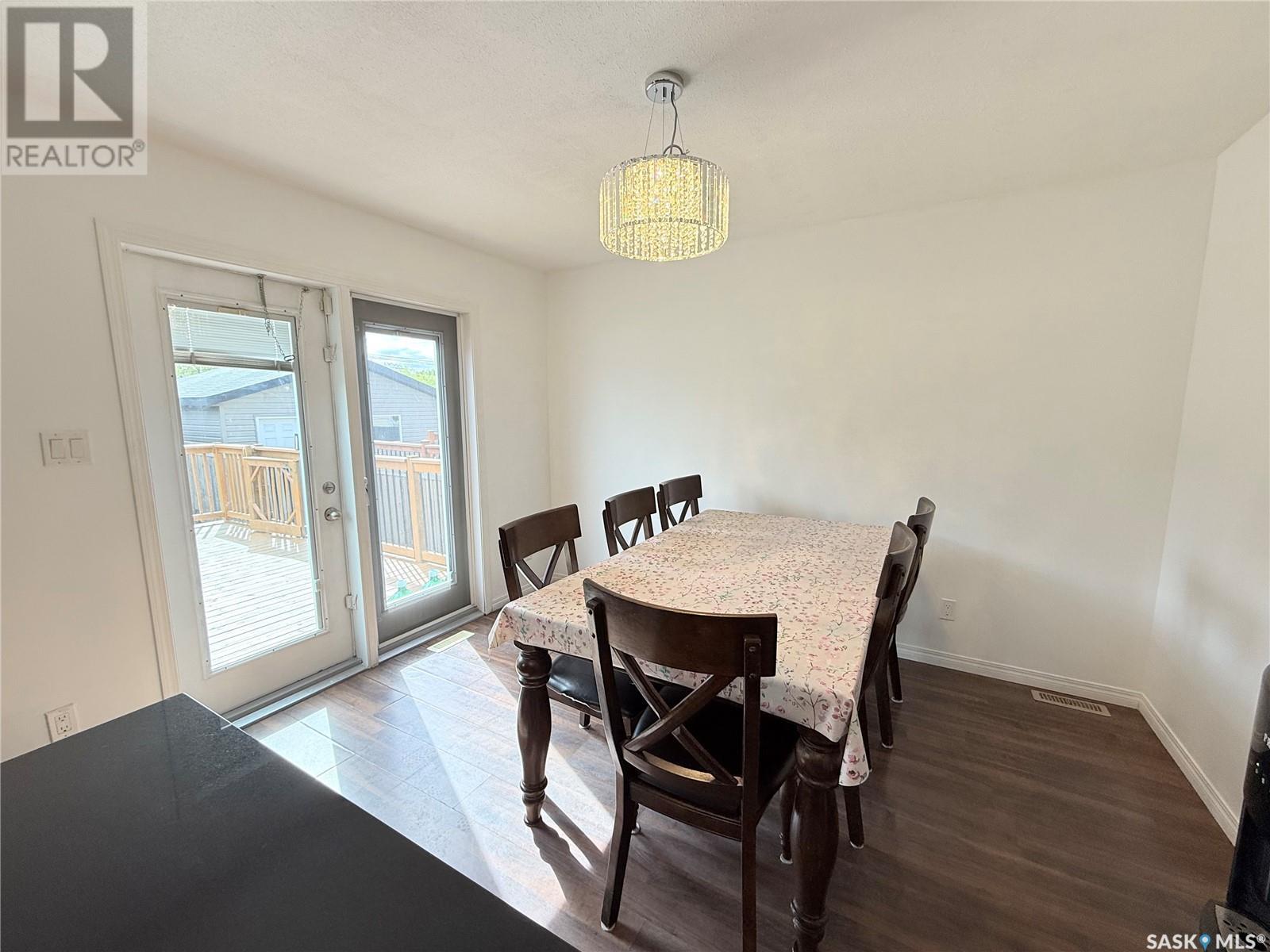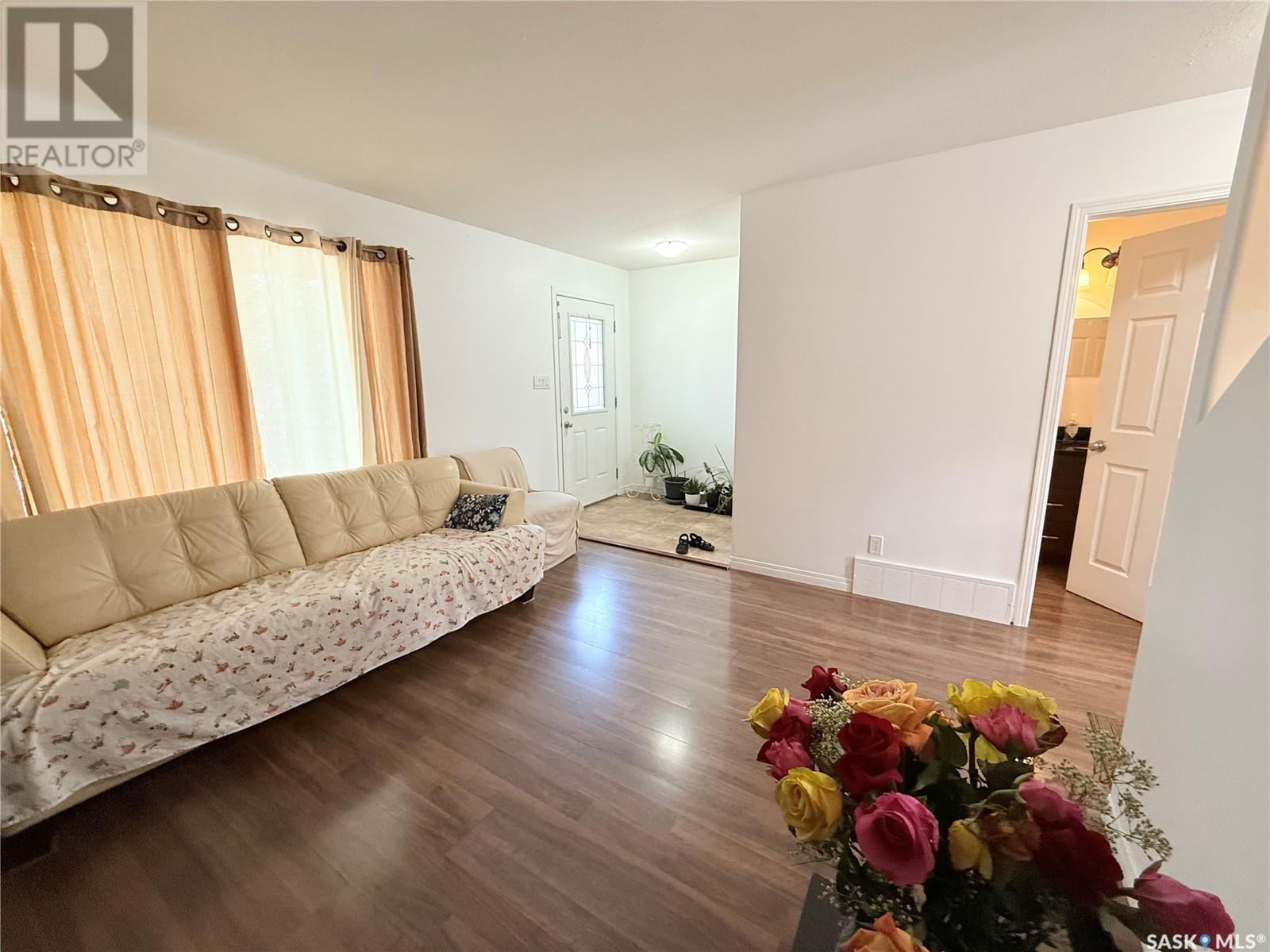418 L Avenue N Saskatoon, Saskatchewan S7L 2P7
4 Bedroom
4 Bathroom
1280 sqft
2 Level
Lawn
$385,000.00
Well kept home in a mature neighborhood close to ED Feehan high school,elementary school and park. Home has 3 bedrooms plus 2 dens that can easily be converted into bedrooms. Basement also has a full bathroom and a small kitchen that was used as a granny suite. Big deck in backyard and a double detached garage. Please call your favourite Realtor®? now to view. (id:58063)
Property Details
| MLS® Number | SK006168 |
| Property Type | Single Family |
| Neigbourhood | Westmount |
| Structure | Deck |
Building
| BathroomTotal | 4 |
| BedroomsTotal | 4 |
| Appliances | Washer, Refrigerator, Dishwasher, Dryer, Microwave, Window Coverings, Garage Door Opener Remote(s), Stove |
| ArchitecturalStyle | 2 Level |
| BasementDevelopment | Finished |
| BasementType | Full (finished) |
| ConstructedDate | 2012 |
| ConstructionStyleAttachment | Semi-detached |
| HeatingFuel | Natural Gas |
| StoriesTotal | 2 |
| SizeInterior | 1280 Sqft |
Parking
| Detached Garage | |
| Parking Space(s) | 2 |
Land
| Acreage | No |
| FenceType | Fence |
| LandscapeFeatures | Lawn |
| SizeIrregular | 2935.00 |
| SizeTotal | 2935 Sqft |
| SizeTotalText | 2935 Sqft |
Rooms
| Level | Type | Length | Width | Dimensions |
|---|---|---|---|---|
| Second Level | Bedroom | 8 ft ,2 in | 9 ft ,7 in | 8 ft ,2 in x 9 ft ,7 in |
| Second Level | Primary Bedroom | 12 ft ,8 in | 11 ft ,11 in | 12 ft ,8 in x 11 ft ,11 in |
| Second Level | Bedroom | 8 ft ,10 in | 11 ft ,7 in | 8 ft ,10 in x 11 ft ,7 in |
| Second Level | 4pc Bathroom | 6 ft | 8 ft | 6 ft x 8 ft |
| Second Level | 3pc Ensuite Bath | 5 ft ,8 in | 6 ft ,3 in | 5 ft ,8 in x 6 ft ,3 in |
| Basement | 4pc Bathroom | 7 ft ,9 in | 4 ft ,10 in | 7 ft ,9 in x 4 ft ,10 in |
| Basement | Den | 10 ft ,10 in | 8 ft | 10 ft ,10 in x 8 ft |
| Basement | Bedroom | 8 ft ,7 in | 11 ft ,4 in | 8 ft ,7 in x 11 ft ,4 in |
| Basement | Kitchen | 7 ft | 10 ft ,3 in | 7 ft x 10 ft ,3 in |
| Main Level | Living Room | 12 ft | 13 ft | 12 ft x 13 ft |
| Main Level | Kitchen | 11 ft ,7 in | 8 ft ,5 in | 11 ft ,7 in x 8 ft ,5 in |
| Main Level | Dining Room | 11 ft ,7 in | 10 ft | 11 ft ,7 in x 10 ft |
| Main Level | 2pc Bathroom | 6 ft | 8 ft | 6 ft x 8 ft |
| Main Level | Foyer | 6 ft | 5 ft ,4 in | 6 ft x 5 ft ,4 in |
https://www.realtor.ca/real-estate/28327611/418-l-avenue-n-saskatoon-westmount
Interested?
Contact us for more information
































