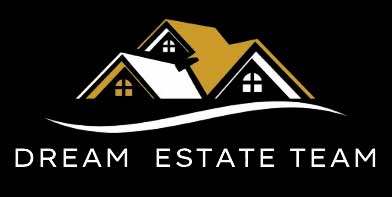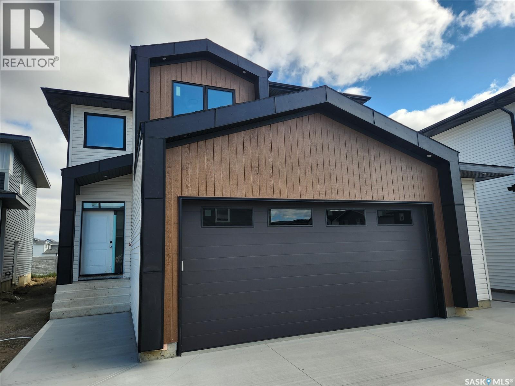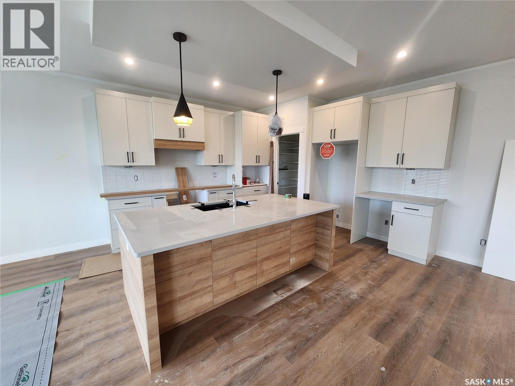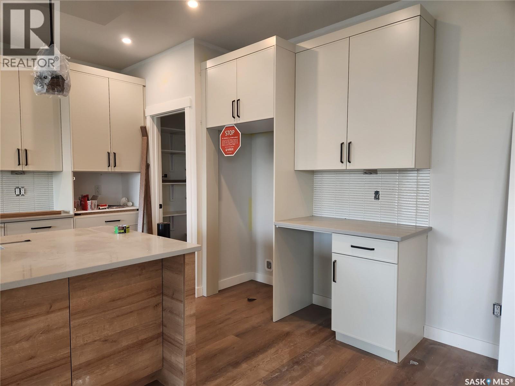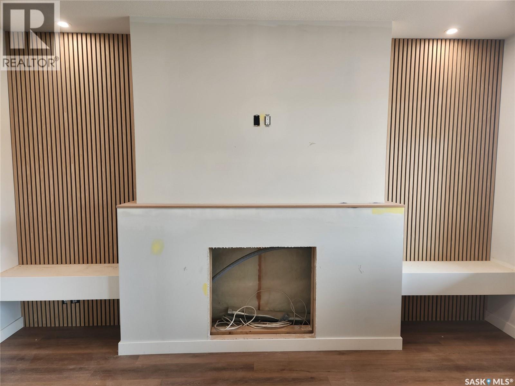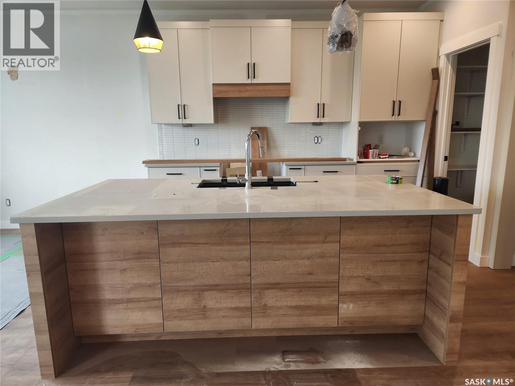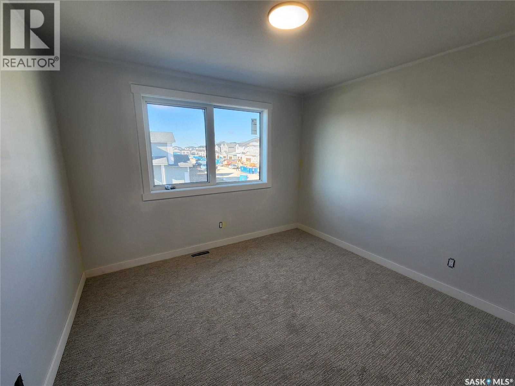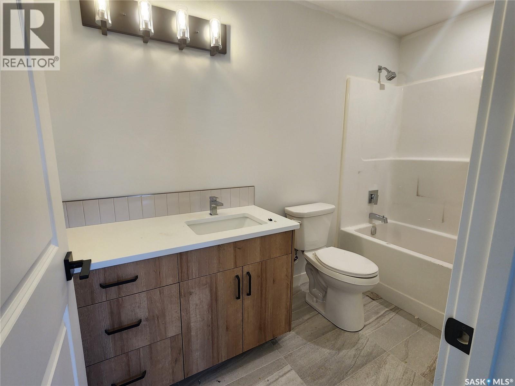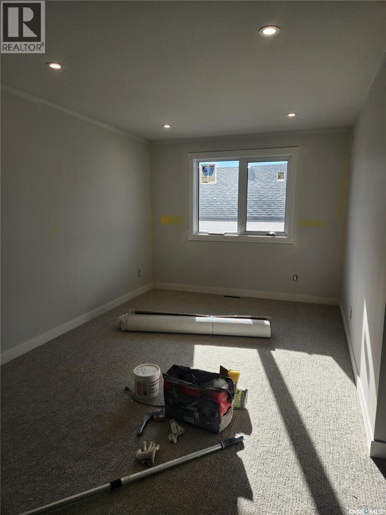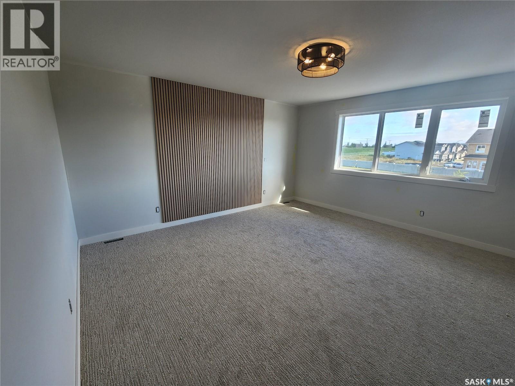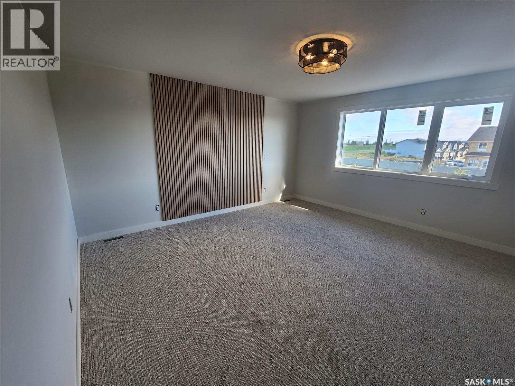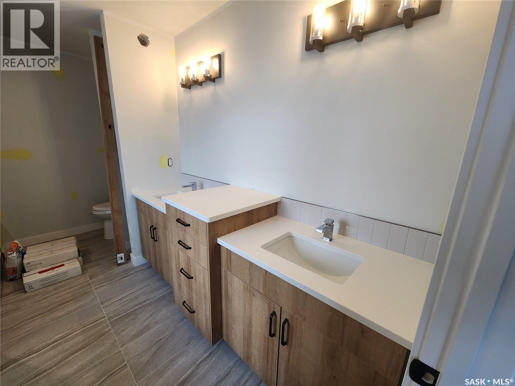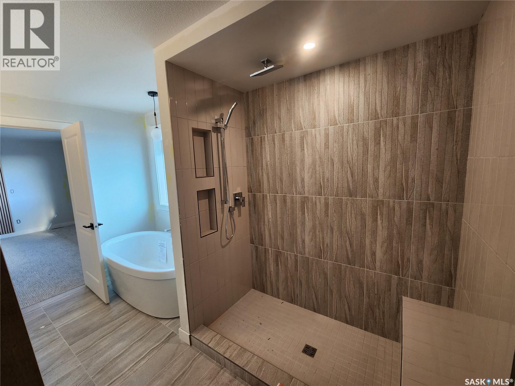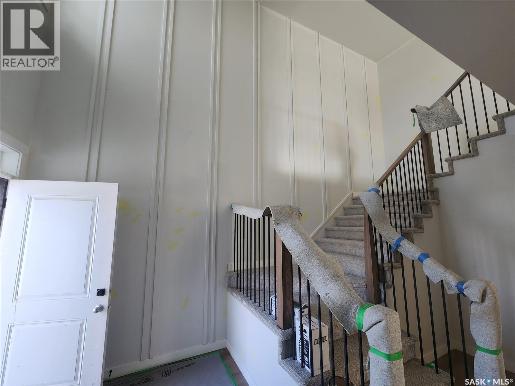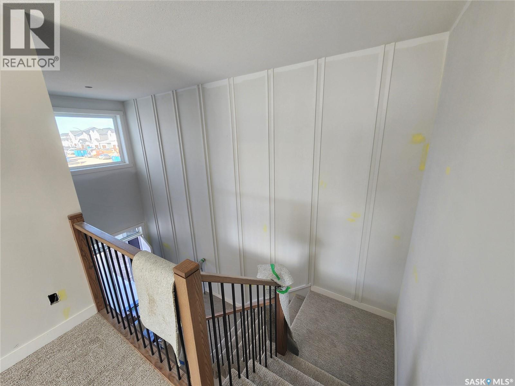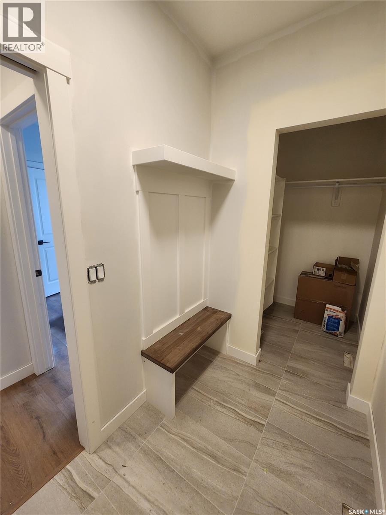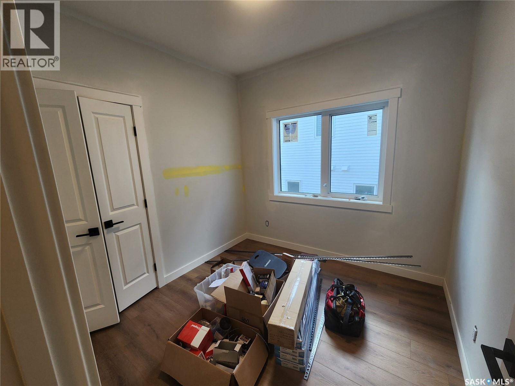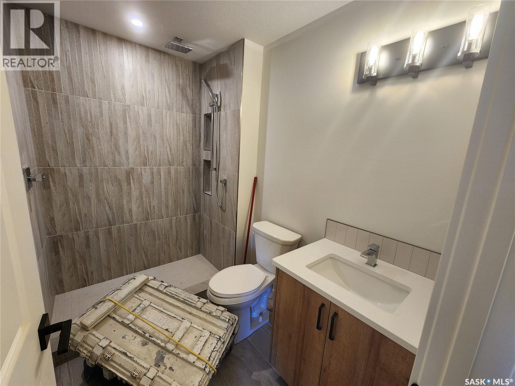423 Doran Crescent Saskatoon, Saskatchewan S7V 1W2
3 Bedroom
3 Bathroom
2122 sqft
2 Level
Fireplace
Central Air Conditioning
Forced Air
$769,900.00
Pictures from past house and renderings, currently being framed, side entrance for suite. Another great Selkirk Build freaturing, 2212sqft, 3 bedrooms and a bonus room on the second level with a gorgeous ensuite. 3 full bathrooms! Main floor office with a closet Oversized double attached garage, insulated and boarded. Legal suite ready and can be developed at additional cost. Home will come complete with Appliances, Deck, Central Air, Front Driveway & Landscaping. (id:58063)
Property Details
| MLS® Number | SK007205 |
| Property Type | Single Family |
| Neigbourhood | Brighton |
| Features | Irregular Lot Size, Double Width Or More Driveway, Sump Pump |
| Structure | Deck |
Building
| BathroomTotal | 3 |
| BedroomsTotal | 3 |
| Appliances | Washer, Refrigerator, Dishwasher, Dryer, Microwave, Garage Door Opener Remote(s), Hood Fan, Stove |
| ArchitecturalStyle | 2 Level |
| BasementDevelopment | Unfinished |
| BasementType | Full (unfinished) |
| ConstructedDate | 2025 |
| CoolingType | Central Air Conditioning |
| FireplaceFuel | Electric |
| FireplacePresent | Yes |
| FireplaceType | Conventional |
| HeatingFuel | Natural Gas |
| HeatingType | Forced Air |
| StoriesTotal | 2 |
| SizeInterior | 2122 Sqft |
| Type | House |
Parking
| Attached Garage | |
| Parking Space(s) | 4 |
Land
| Acreage | No |
| SizeFrontage | 41 Ft |
| SizeIrregular | 41x115 |
| SizeTotalText | 41x115 |
Rooms
| Level | Type | Length | Width | Dimensions |
|---|---|---|---|---|
| Second Level | Primary Bedroom | 15 ft ,2 in | 14 ft ,6 in | 15 ft ,2 in x 14 ft ,6 in |
| Second Level | 5pc Ensuite Bath | x x x | ||
| Second Level | Bonus Room | 10 ft | 12 ft ,8 in | 10 ft x 12 ft ,8 in |
| Second Level | 4pc Bathroom | x x x | ||
| Second Level | Bedroom | 10 ft ,4 in | 11 ft | 10 ft ,4 in x 11 ft |
| Second Level | Bedroom | 10 ft ,2 in | 10 ft ,2 in | 10 ft ,2 in x 10 ft ,2 in |
| Second Level | Laundry Room | x x x | ||
| Main Level | Dining Room | 10 ft ,8 in | 15 ft ,6 in | 10 ft ,8 in x 15 ft ,6 in |
| Main Level | Kitchen | 13 ft | 12 ft | 13 ft x 12 ft |
| Main Level | Other | 15 ft ,2 in | 12 ft | 15 ft ,2 in x 12 ft |
| Main Level | Office | 9 ft | 9 ft ,2 in | 9 ft x 9 ft ,2 in |
| Main Level | 3pc Bathroom | x x x |
https://www.realtor.ca/real-estate/28368629/423-doran-crescent-saskatoon-brighton
Interested?
Contact us for more information
