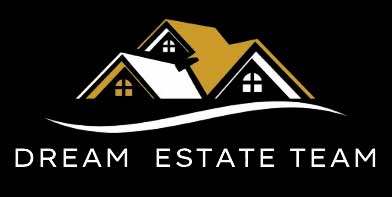107 Fortosky Manor Saskatoon, Saskatchewan S7M 5X2
$468,900.00
Welcome to Rohit Homes in Parkridge, a true functional masterpiece! Our Lawrence model single-family home offers 1,484 sqft of luxury living. This brilliant Two Storey design offers a very practical kitchen layout, complete with quartz countertops, an island, walk-through pantry, a great living room, perfect for entertaining and a 2-piece powder room. This property features a front double attached garage (19x22), fully landscaped front, double concrete driveway. On the 2nd floor you will find 3 spacious bedrooms with a walk-in closet off of the primary bedroom, 2 full bathrooms, second floor laundry room with extra storage, bonus room/flex room, and oversized windows giving the home an abundance of natural light. This gorgeous single family home truly has it all, quality, style, a flawless design! Over 30 years experience building award-winning homes, you won't want to miss your opportunity to get in early. We are currently under construction with completion dates estimated to be 8-12months. Color palette for this home is TBD. *GST and PST included in purchase price. *Fence and finished basement are not included* Pictures may not be exact representations of the home, photos are from the show home. Interior and Exterior specs/colours will vary between homes. For more information, the Rohit showhomes are located at 322 Schmeiser Bend or 226 Myles Heidt Lane and open Mon-Thurs 3-8pm & Sat-Sunday 12-5pm. (id:58063)
Property Details
| MLS® Number | SK009009 |
| Property Type | Single Family |
| Neigbourhood | Parkridge SA |
| Features | Rectangular, Double Width Or More Driveway, Sump Pump |
Building
| BathroomTotal | 3 |
| BedroomsTotal | 3 |
| Appliances | Garage Door Opener Remote(s), Hood Fan |
| ArchitecturalStyle | 2 Level |
| BasementDevelopment | Unfinished |
| BasementType | Full (unfinished) |
| ConstructedDate | 2025 |
| CoolingType | Air Exchanger |
| HeatingFuel | Natural Gas |
| HeatingType | Forced Air |
| StoriesTotal | 2 |
| SizeInterior | 1484 Sqft |
| Type | House |
Parking
| Attached Garage | |
| Parking Space(s) | 4 |
Land
| Acreage | No |
| LandscapeFeatures | Lawn |
| SizeIrregular | 5214.00 |
| SizeTotal | 5214 Sqft |
| SizeTotalText | 5214 Sqft |
Rooms
| Level | Type | Length | Width | Dimensions |
|---|---|---|---|---|
| Second Level | Bonus Room | 10 ft ,5 in | 8 ft ,4 in | 10 ft ,5 in x 8 ft ,4 in |
| Second Level | 4pc Bathroom | x x x | ||
| Second Level | Primary Bedroom | 12 ft ,3 in | 16 ft ,9 in | 12 ft ,3 in x 16 ft ,9 in |
| Second Level | 4pc Ensuite Bath | x x x | ||
| Second Level | Bedroom | 9 ft ,11 in | 10 ft ,8 in | 9 ft ,11 in x 10 ft ,8 in |
| Second Level | Bedroom | 10 ft ,5 in | 9 ft ,11 in | 10 ft ,5 in x 9 ft ,11 in |
| Second Level | Laundry Room | x x x | ||
| Main Level | Living Room | 12 ft ,2 in | 11 ft ,8 in | 12 ft ,2 in x 11 ft ,8 in |
| Main Level | Dining Room | 11 ft ,4 in | 0 ft ,2 in | 11 ft ,4 in x 0 ft ,2 in |
| Main Level | Kitchen | x x x | ||
| Main Level | 2pc Bathroom | x x x |
https://www.realtor.ca/real-estate/28459301/107-fortosky-manor-saskatoon-parkridge-sa
Interested?
Contact us for more information




























