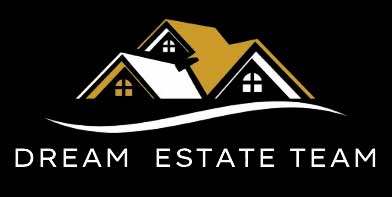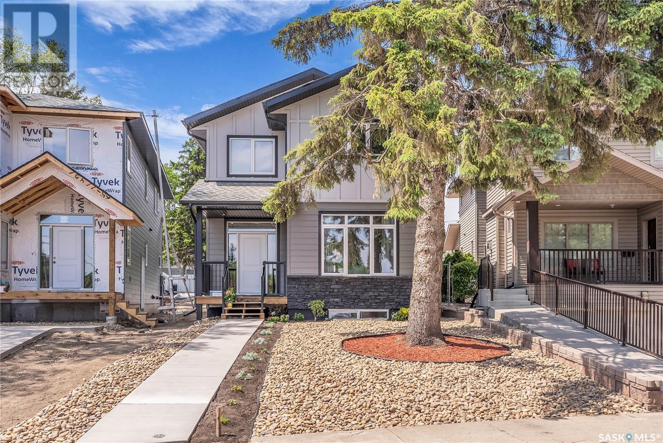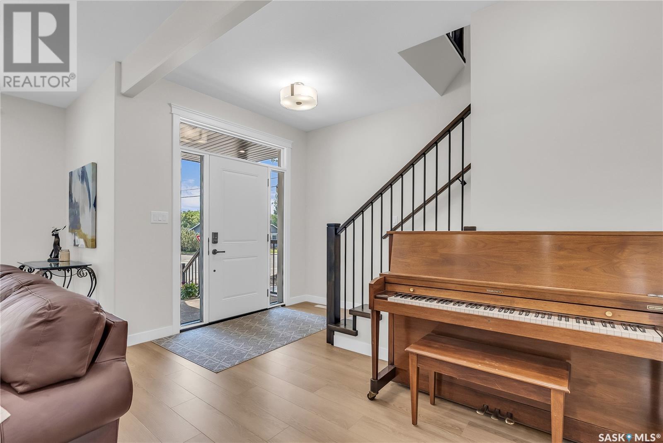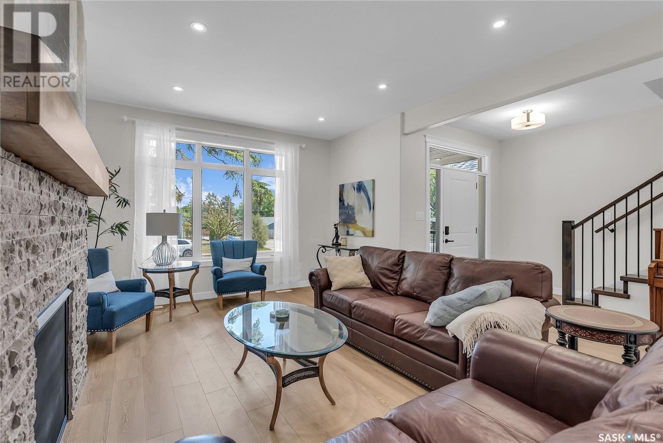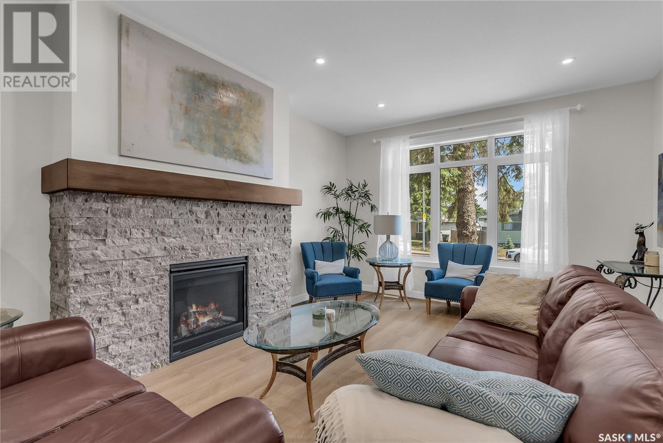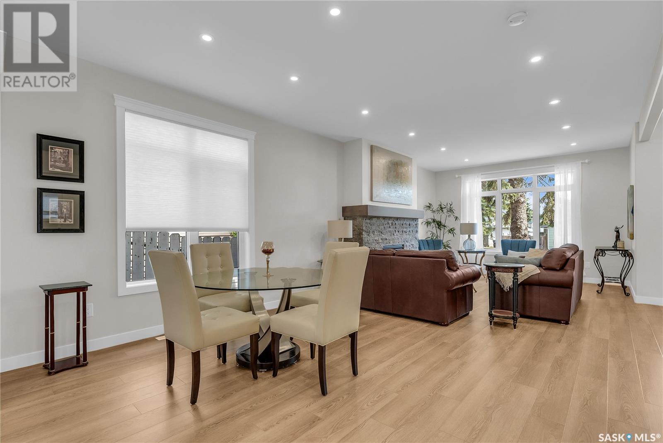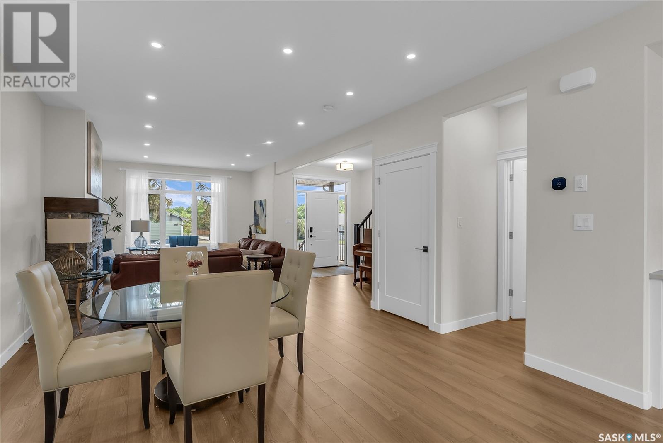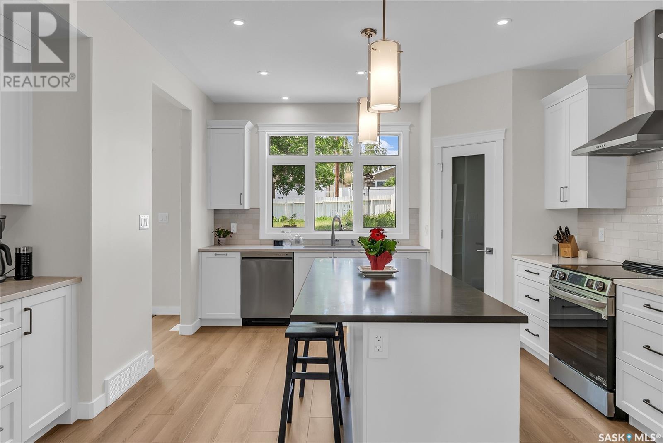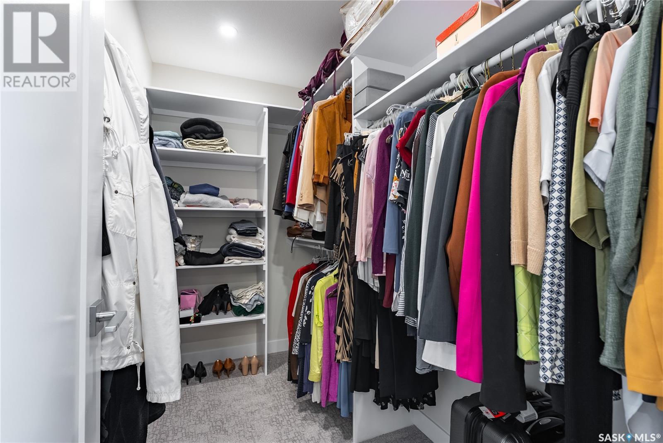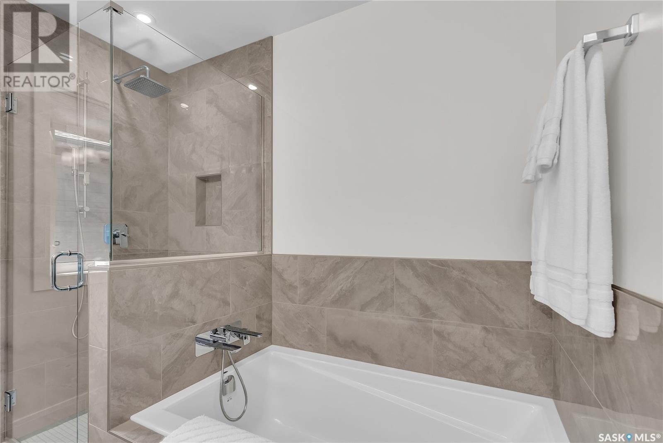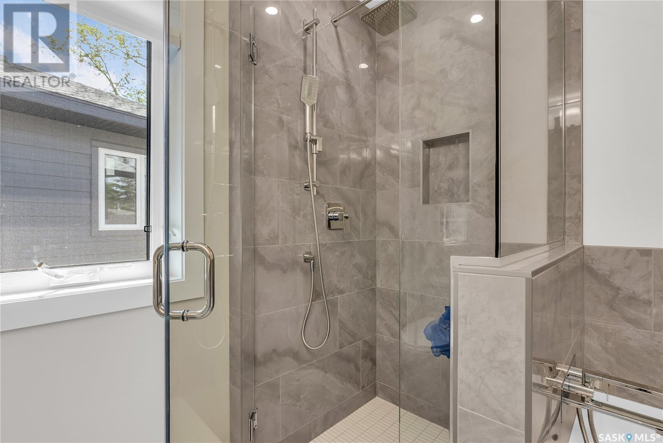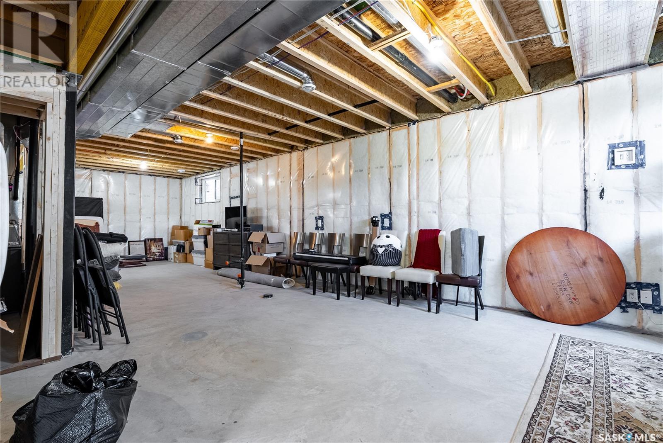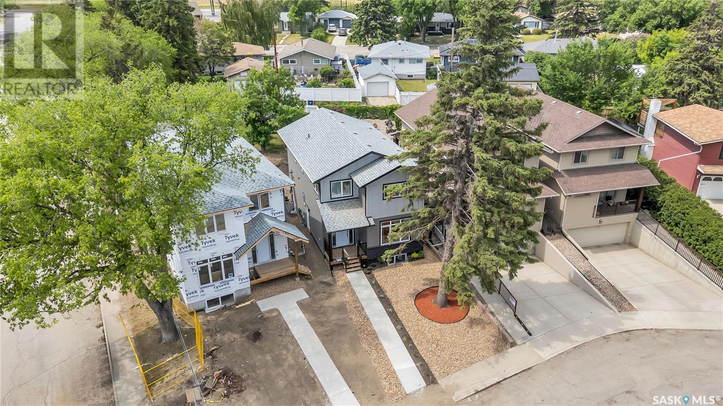1601b 9th Avenue N Saskatoon, Saskatchewan S7K 2Z9
$780,000.00
Welcome to your new beginning in this brand new infill, perfectly situated in Saskatoon's sought-after North Park neighbourhood. Here, you are moments from the river, stunning walking trails, schools, parks and amenities. This 1,950 sq/ft, two-storey home blends modern style with practical functionality. The main floor’s open concept design features a large living room with a cozy gas fireplace and oversized windows that fill the space with natural light. The dining room flows seamlessly from the living room then to the chef’s kitchen making entertaining family and friends a breeze. Your dream kitchen boasts quartz countertops, custom cabinetry, corner pantry, coffee bar (with a water line), and all appliances included. A 2-piece bath and a huge mudroom which can easily support all that life brings. This dedicated space serves as the perfect “drop zone" for school bags, sports equipment and muddy boots keeping your main living areas pristine and organized. Moving upstairs you’ll find a bonus room which provides flexible living space, a 4pc bathroom and 2 spare bedrooms, but most importantly the master bedroom retreat; with a large walk-in closet and spa-like 5pc bathroom featuring his & hers sinks, glass shower and large soaking bathtub. The undeveloped basement, with a separate entry, is ready for your design; perfect for a secondary suite or expanding your family living spaces highlighting 9’ ceilings and large windows the possibilities are endless. The property includes rear alley access with room for a double detached garage and is fully backed by Progressive New Home Warranty. Let’s open the door to your new home! (id:58063)
Open House
This property has open houses!
12:30 pm
Ends at:2:00 pm
Property Details
| MLS® Number | SK008976 |
| Property Type | Single Family |
| Neigbourhood | North Park |
| Features | Treed, Irregular Lot Size, Lane, Sump Pump |
| Structure | Deck |
Building
| BathroomTotal | 3 |
| BedroomsTotal | 3 |
| Appliances | Washer, Refrigerator, Dishwasher, Dryer, Humidifier, Window Coverings, Hood Fan, Stove |
| ArchitecturalStyle | 2 Level |
| BasementDevelopment | Unfinished |
| BasementType | Full (unfinished) |
| ConstructedDate | 2024 |
| CoolingType | Central Air Conditioning |
| FireplaceFuel | Gas |
| FireplacePresent | Yes |
| FireplaceType | Conventional |
| HeatingFuel | Natural Gas |
| HeatingType | Forced Air |
| StoriesTotal | 2 |
| SizeInterior | 1950 Sqft |
| Type | House |
Parking
| None |
Land
| Acreage | No |
| FenceType | Partially Fenced |
| LandscapeFeatures | Lawn |
| SizeIrregular | 4792.00 |
| SizeTotal | 4792 Sqft |
| SizeTotalText | 4792 Sqft |
Rooms
| Level | Type | Length | Width | Dimensions |
|---|---|---|---|---|
| Second Level | Bedroom | 10 ft ,11 in | 9 ft ,7 in | 10 ft ,11 in x 9 ft ,7 in |
| Second Level | Bonus Room | 9 ft ,7 in | 11 ft ,10 in | 9 ft ,7 in x 11 ft ,10 in |
| Second Level | Bedroom | 10 ft ,11 in | 9 ft ,5 in | 10 ft ,11 in x 9 ft ,5 in |
| Second Level | 4pc Bathroom | Measurements not available | ||
| Second Level | Laundry Room | 5 ft ,11 in | 8 ft ,7 in | 5 ft ,11 in x 8 ft ,7 in |
| Second Level | Primary Bedroom | 12 ft ,11 in | 12 ft ,5 in | 12 ft ,11 in x 12 ft ,5 in |
| Second Level | 5pc Bathroom | Measurements not available | ||
| Main Level | Living Room | 13 ft ,1 in | 12 ft ,11 in | 13 ft ,1 in x 12 ft ,11 in |
| Main Level | Dining Room | 11 ft | 13 ft | 11 ft x 13 ft |
| Main Level | Kitchen | 13 ft ,1 in | 16 ft ,11 in | 13 ft ,1 in x 16 ft ,11 in |
| Main Level | Mud Room | 14 ft ,7 in | 8 ft ,5 in | 14 ft ,7 in x 8 ft ,5 in |
| Main Level | 2pc Bathroom | Measurements not available |
https://www.realtor.ca/real-estate/28445944/1601b-9th-avenue-n-saskatoon-north-park
Interested?
Contact us for more information
