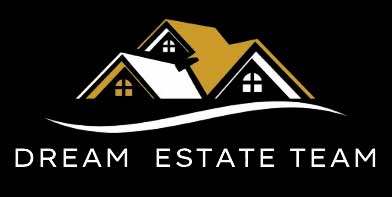223 120 23rd Street E Saskatoon, Saskatchewan S7K 0K8
$379,900.00Maintenance,
$633.94 Monthly
Maintenance,
$633.94 MonthlyIndulge in upscale urban living with this stunning 1,268 sq ft, 2-bedroom, 2-bathroom condo in the iconic 2nd Avenue Lofts in the heart of vibrant downtown Saskatoon. Housed in the historic Hudson’s Bay Company building, reimagined in 2004 with an Award of Excellence for its innovative design, this pet-friendly loft blends industrial-chic charm with modern sophistication, boasting 17’-18’ ceilings, 15’-high windows with blackout electric blinds ($3000), and polished concrete floors. The open-concept main floor features a sleek kitchen with matte black cabinetry, stainless steel appliances, and a large quartz countertop island, perfect for entertaining, while a steel-framed mezzanine houses a second bedroom with spacious closet space and full bathroom. Complete with in-suite laundry and one heated underground parking spot. Residents enjoy a rooftop patio with BBQs, a weight room, cardio room, bookable meeting room, and 24-hour security and live-in caretaker. Condo fees cover heat, water, electricity, garbage, recycling, and reserve fund contributions, making budgeting effortless. You’re steps from the Remai Modern, Persephone Theatre, TCU Place, restaurants, shops, and Meewasin Park, with a main bus stop at your doorstep for easy access to the University of Saskatchewan and hospitals. Ideal for professionals, creatives, or investors. Don’t miss your chance to own a piece of Saskatoon’s history and experience the vibrant lifestyle of 2nd Avenue Lofts today! (id:58063)
Property Details
| MLS® Number | SK004453 |
| Property Type | Single Family |
| Neigbourhood | Central Business District |
| CommunityFeatures | Pets Allowed With Restrictions |
| Features | Elevator, Wheelchair Access |
Building
| BathroomTotal | 2 |
| BedroomsTotal | 2 |
| Amenities | Exercise Centre |
| Appliances | Washer, Refrigerator, Dishwasher, Dryer, Microwave, Window Coverings, Garage Door Opener Remote(s), Stove |
| ArchitecturalStyle | Low Rise |
| ConstructedDate | 1960 |
| CoolingType | Wall Unit, Window Air Conditioner |
| HeatingFuel | Natural Gas |
| HeatingType | Forced Air, Hot Water, In Floor Heating |
| SizeInterior | 1268 Sqft |
| Type | Apartment |
Parking
| Parking Space(s) | 1 |
Land
| Acreage | No |
Rooms
| Level | Type | Length | Width | Dimensions |
|---|---|---|---|---|
| Second Level | Bedroom | 26 ft | 15 ft | 26 ft x 15 ft |
| Second Level | 4pc Bathroom | Measurements not available | ||
| Second Level | Laundry Room | Measurements not available | ||
| Main Level | Bedroom | 7 ft ,9 in | 8 ft ,10 in | 7 ft ,9 in x 8 ft ,10 in |
| Main Level | 2pc Bathroom | Measurements not available | ||
| Main Level | Kitchen | 18 ft ,4 in | 14 ft ,9 in | 18 ft ,4 in x 14 ft ,9 in |
| Main Level | Living Room | 15 ft ,11 in | 14 ft ,9 in | 15 ft ,11 in x 14 ft ,9 in |
Interested?
Contact us for more information











































