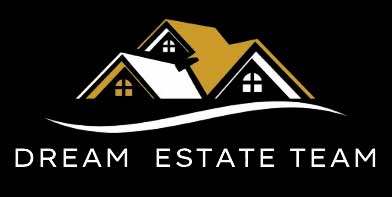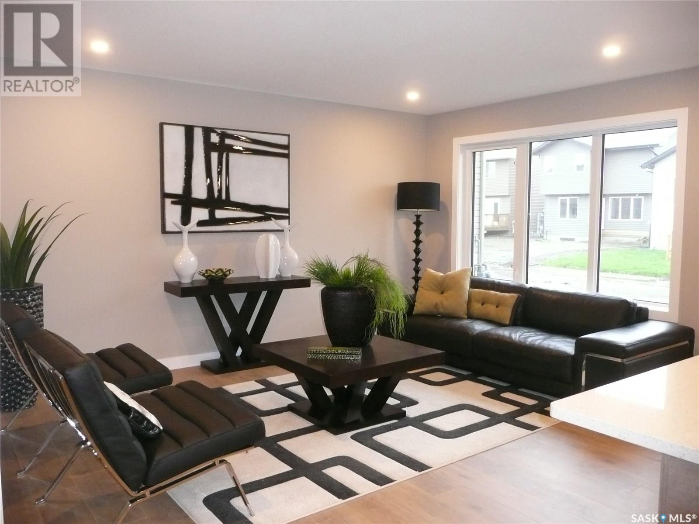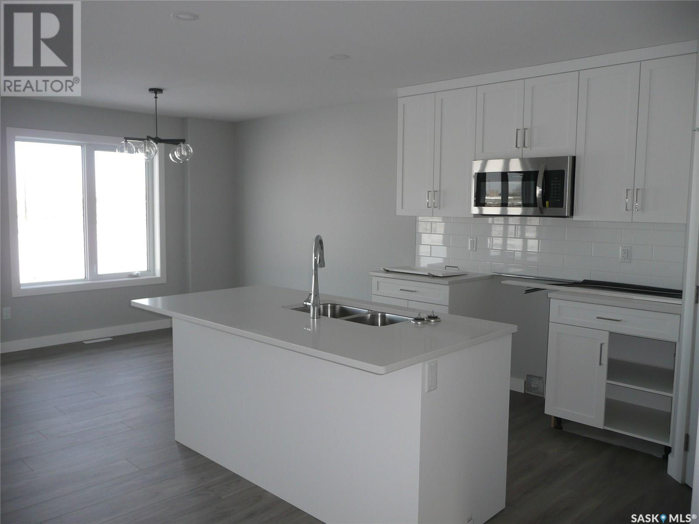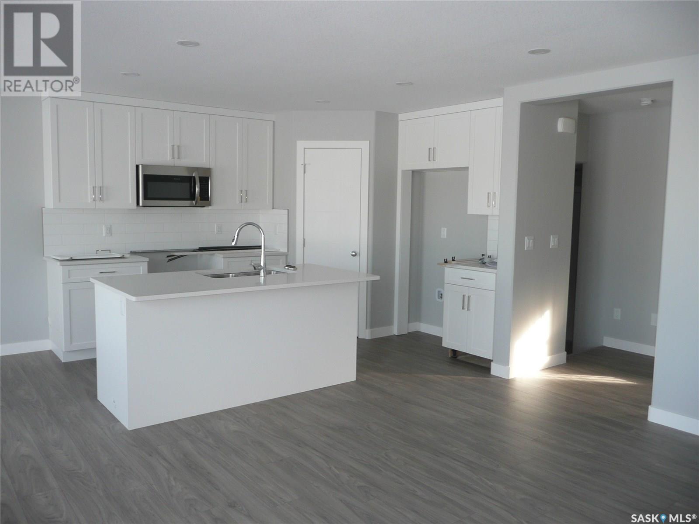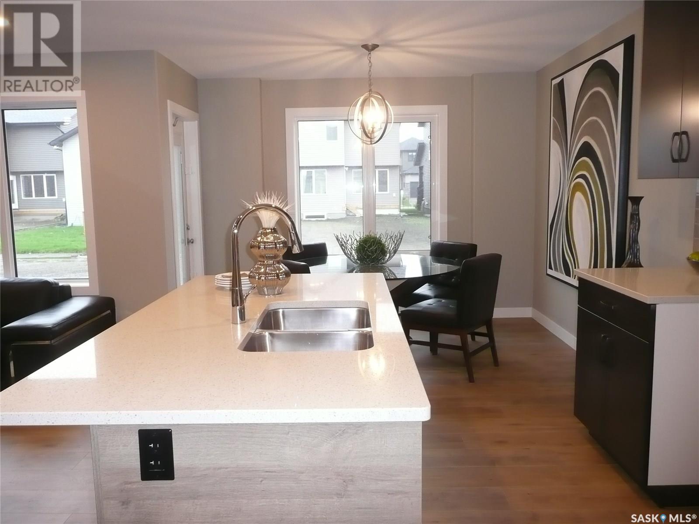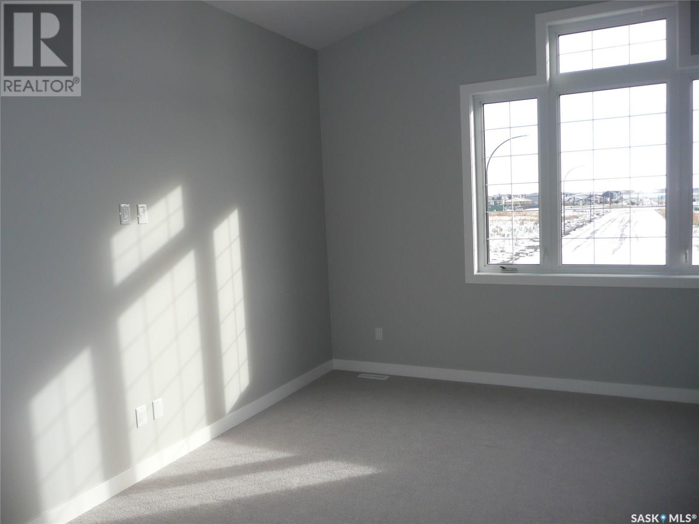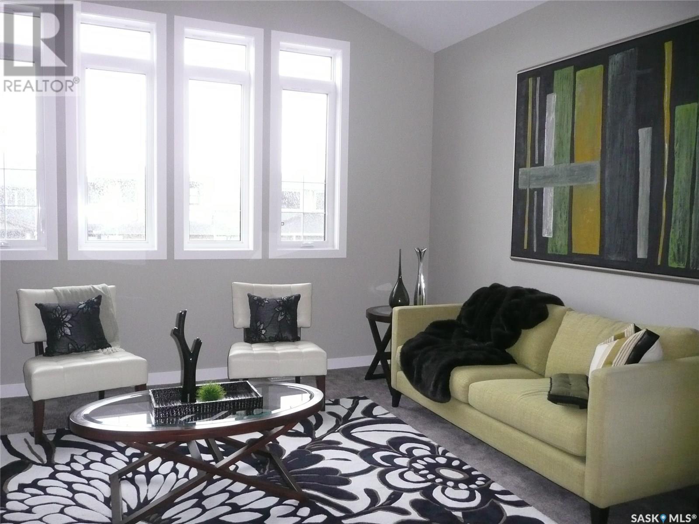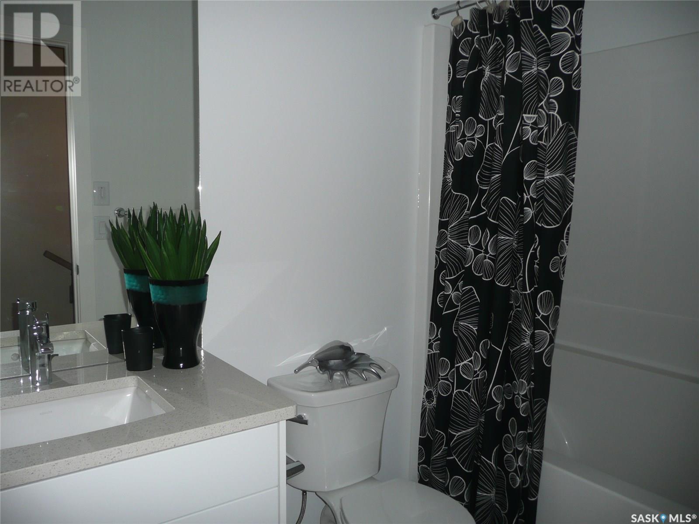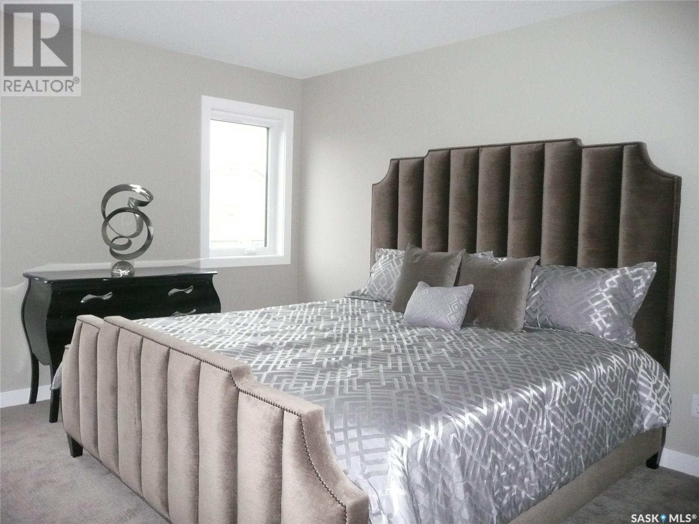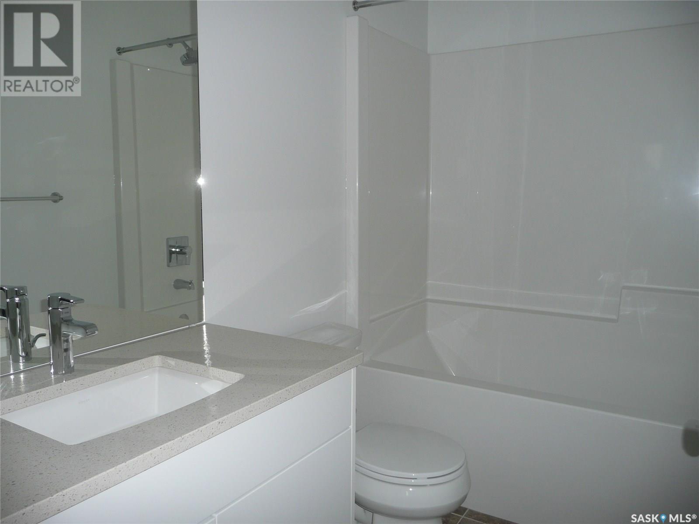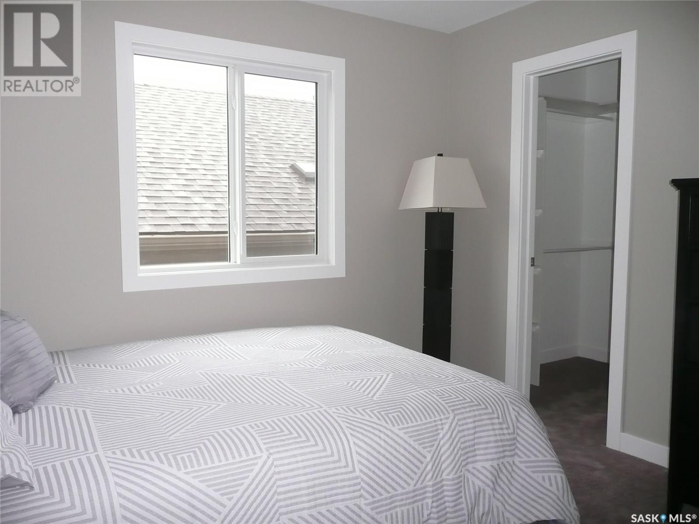446 Doran Crescent Saskatoon, Saskatchewan S7V 1W2
$584,900.00
"NEW" Ehrenburg built home in Brighton. "HOLDENDERG MODEL ... 1657 sq.ft. - 2 storey. New design with LEGAL SUITE OPTION. Bright and open floor plan. Kitchen features: Superior built custom cabinets, Quartz counter tops, energy star dishwasher, exterior vented Hood Fan, built in Microwave [in lower cabinet], sit up island and corner pantry. High eff furnace & VanEE system. 3 bedrooms. Master bedroom with 3 piece en-suite (plus dual sinks) and walk in closet. 2nd level laundry. Plus LARGE BONUS ROOM on 2nd level. Double attached garage, poured concrete driveway and front landscaping included. Full New Home Warranty. Currently under construction. **Note** pictures taken from a previously completed unit. Interior and Exterior specs vary between builds. AUGUST 18th POSSESSION (id:58063)
Property Details
| MLS® Number | SK007521 |
| Property Type | Single Family |
| Neigbourhood | Brighton |
| Features | Rectangular, Double Width Or More Driveway, Sump Pump |
Building
| BathroomTotal | 3 |
| BedroomsTotal | 3 |
| Appliances | Dishwasher, Microwave, Garage Door Opener Remote(s), Hood Fan, Central Vacuum - Roughed In |
| ArchitecturalStyle | 2 Level |
| BasementDevelopment | Partially Finished |
| BasementType | Full (partially Finished) |
| ConstructedDate | 2025 |
| FireplaceFuel | Electric |
| FireplacePresent | Yes |
| FireplaceType | Conventional |
| HeatingFuel | Natural Gas |
| HeatingType | Forced Air |
| StoriesTotal | 2 |
| SizeInterior | 1657 Sqft |
| Type | House |
Parking
| Attached Garage | |
| Parking Space(s) | 4 |
Land
| Acreage | No |
Rooms
| Level | Type | Length | Width | Dimensions |
|---|---|---|---|---|
| Second Level | Primary Bedroom | 12 ft | Measurements not available x 12 ft | |
| Second Level | 3pc Ensuite Bath | - x - | ||
| Second Level | Bedroom | 9'6 x 9'8 | ||
| Second Level | Bedroom | 9 ft | 9 ft x Measurements not available | |
| Second Level | 4pc Bathroom | - x - | ||
| Second Level | Laundry Room | - x - | ||
| Second Level | Bonus Room | 16 ft | Measurements not available x 16 ft | |
| Main Level | Kitchen | 10 ft | Measurements not available x 10 ft | |
| Main Level | Dining Room | 9'10 x 10'6 | ||
| Main Level | Living Room | 15 ft | 11 ft | 15 ft x 11 ft |
| Main Level | 2pc Bathroom | - x - |
https://www.realtor.ca/real-estate/28382882/446-doran-crescent-saskatoon-brighton
Interested?
Contact us for more information
