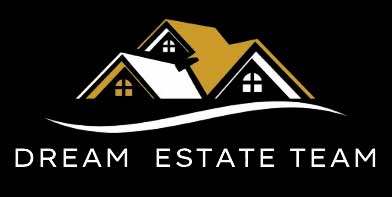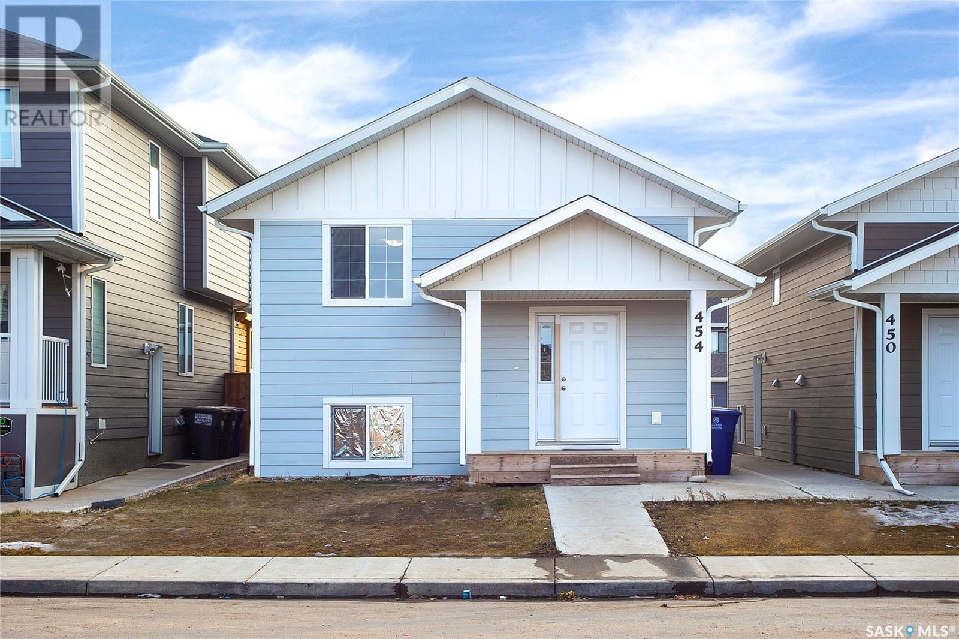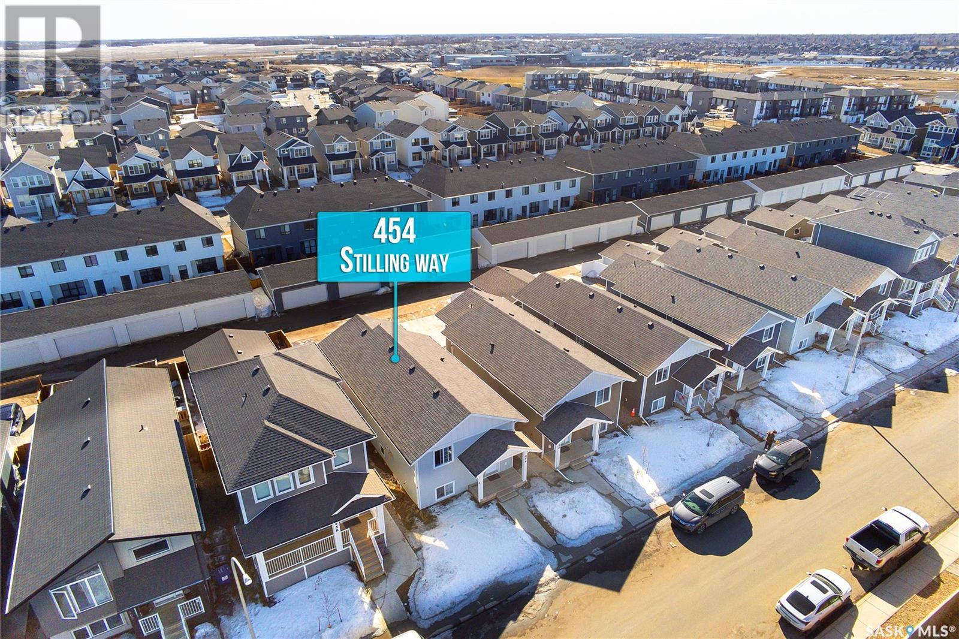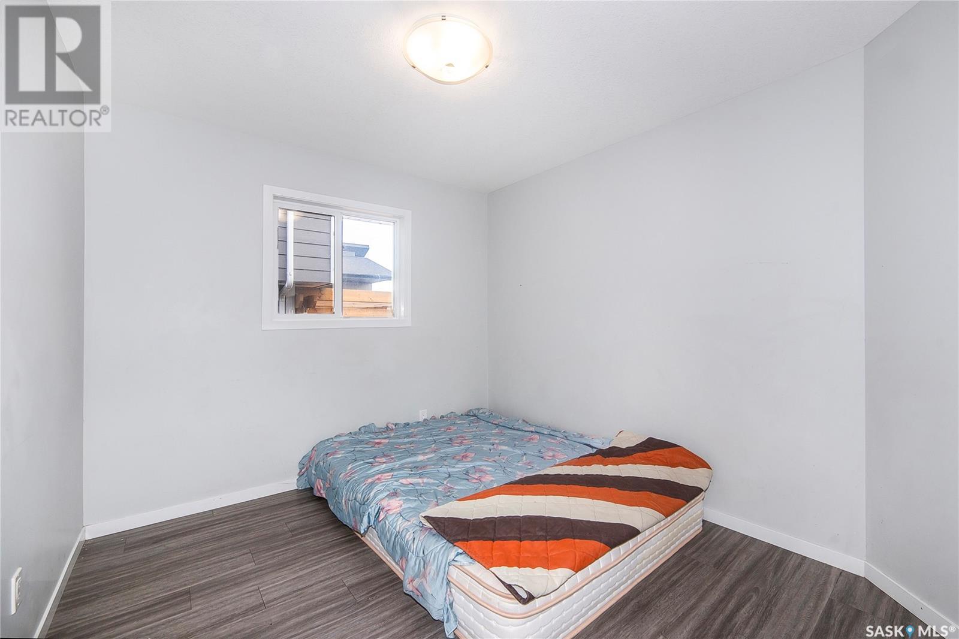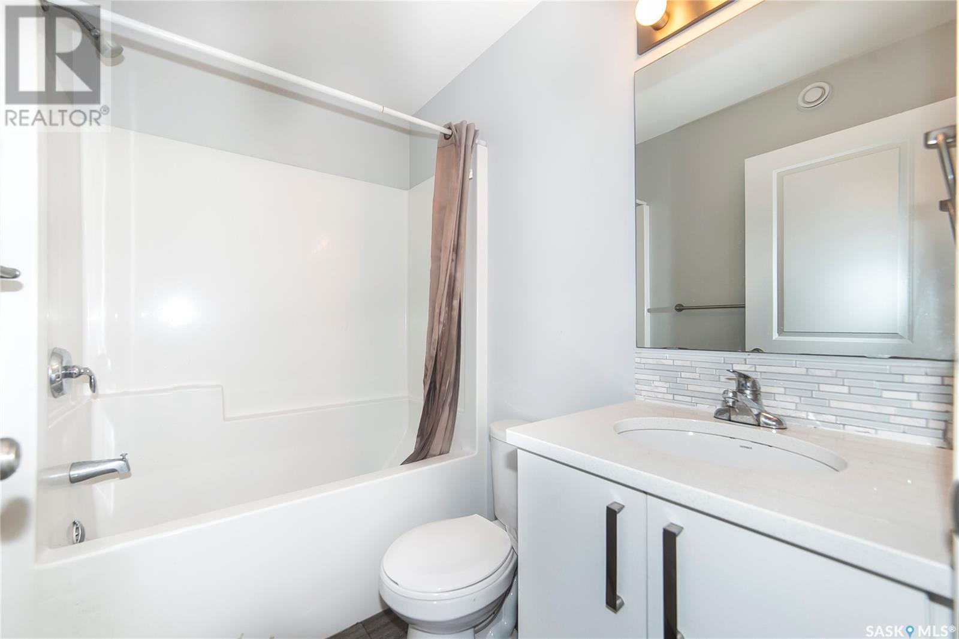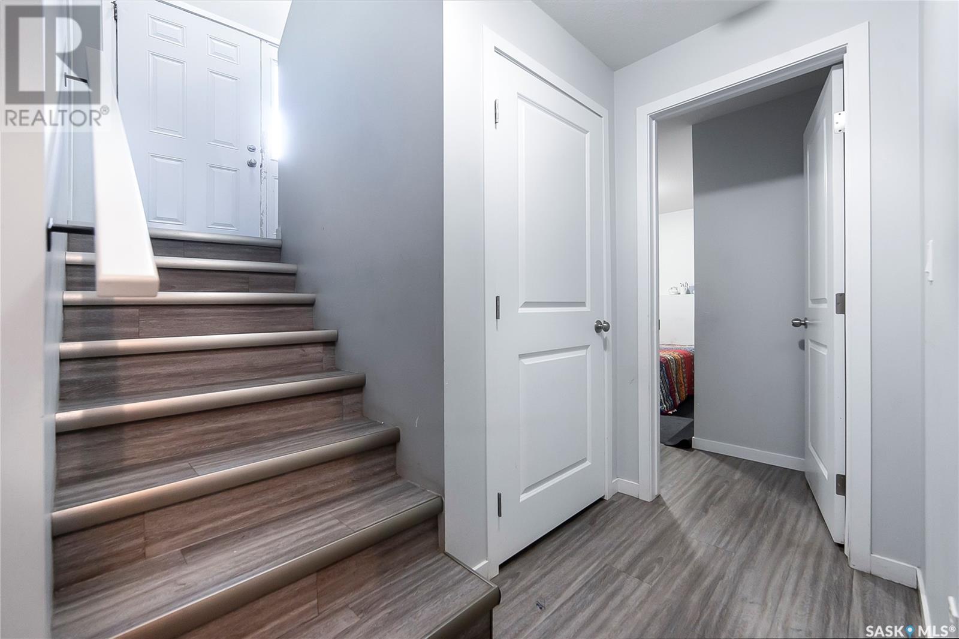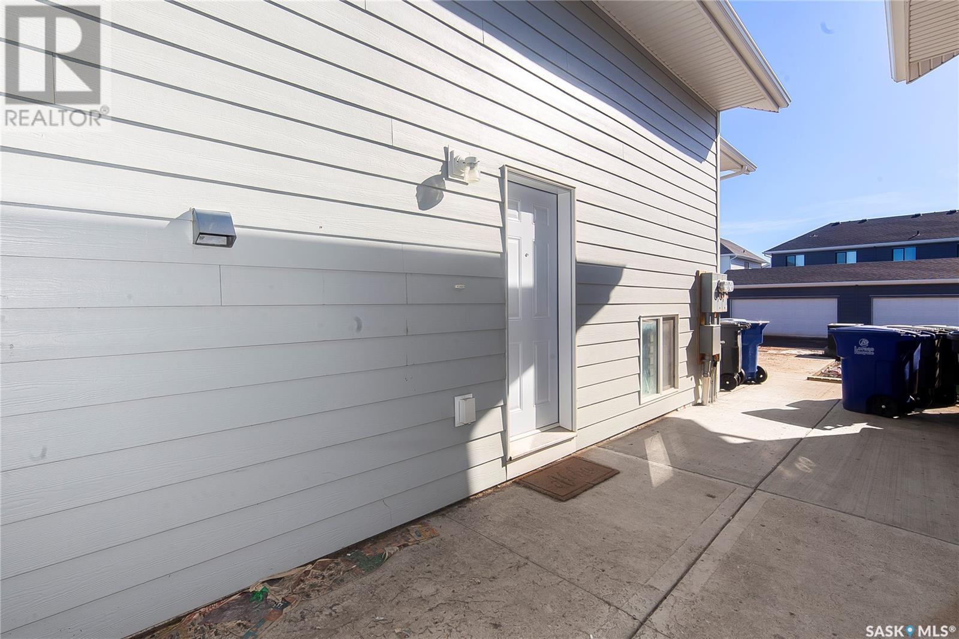454 Stilling Way Saskatoon, Saskatchewan S7V 0W5
$559,000.00
Welcome to 454 Stilling Way, a fully finished bi-level with a legal 2-bedroom suite in the sought-after community of Rosewood, Saskatoon. Perfect for first-time buyers or investors, this home features a bright and open main floor with a spacious living room, modern kitchen, dining area, pantry, and a 4-piece bathroom. The primary bedroom includes a walk-in closet and 4-piece ensuite, while two additional well-sized bedrooms complete the main floor. The basement offers a fully legal 2-bedroom suite with a 4-piece bath and an open-concept kitchen, dining, and living area—ideal for rental income or extended family. Additionally, there is a separate 4th bedroom in the basement with its own 2-pc ensuite. The home includes stainless steel kitchen appliances as well as finished front landscaping with concrete walkways to both entrances. The home features two furnaces and two water heaters, with a separate furnace and separate water heater dedicated to the basement legal suite, ensuring independent heating and hot water. Conveniently located near schools like Colette Bourgonje and St. Thérèse of Lisieux, walking trails, parks, Costco, and Rosewood’s commercial amenities, this home blends comfort, functionality, and excellent opportunity in one of Saskatoon’s premier neighborhoods. (id:58063)
Property Details
| MLS® Number | SK003030 |
| Property Type | Single Family |
| Neigbourhood | Rosewood |
| Features | Sump Pump |
Building
| BathroomTotal | 4 |
| BedroomsTotal | 6 |
| Appliances | Washer, Refrigerator, Dishwasher, Dryer, Microwave, Window Coverings, Stove |
| ArchitecturalStyle | Bi-level |
| BasementDevelopment | Finished |
| BasementType | Full (finished) |
| ConstructedDate | 2020 |
| HeatingFuel | Natural Gas |
| HeatingType | Forced Air |
| SizeInterior | 1091 Sqft |
| Type | House |
Parking
| Parking Pad | |
| None | |
| Parking Space(s) | 2 |
Land
| Acreage | No |
| SizeIrregular | 3150.00 |
| SizeTotal | 3150 Sqft |
| SizeTotalText | 3150 Sqft |
Rooms
| Level | Type | Length | Width | Dimensions |
|---|---|---|---|---|
| Basement | Bedroom | 9 ft | 8 ft ,8 in | 9 ft x 8 ft ,8 in |
| Basement | 2pc Ensuite Bath | x x x | ||
| Basement | Laundry Room | x x x | ||
| Basement | Kitchen | 8 ft ,6 in | 9 ft | 8 ft ,6 in x 9 ft |
| Basement | Living Room | 12 ft ,10 in | 10 ft | 12 ft ,10 in x 10 ft |
| Basement | Bedroom | 8 ft ,8 in | 10 ft ,4 in | 8 ft ,8 in x 10 ft ,4 in |
| Basement | Bedroom | 10 ft | 9 ft | 10 ft x 9 ft |
| Basement | 4pc Bathroom | x x x | ||
| Basement | Laundry Room | x x x | ||
| Main Level | Living Room | 11 ft | 11 ft ,8 in | 11 ft x 11 ft ,8 in |
| Main Level | Dining Room | 8 ft | 11 ft | 8 ft x 11 ft |
| Main Level | Kitchen | 13 ft | 8 ft ,8 in | 13 ft x 8 ft ,8 in |
| Main Level | Primary Bedroom | 11 ft ,10 in | 11 ft ,2 in | 11 ft ,10 in x 11 ft ,2 in |
| Main Level | 4pc Ensuite Bath | x x x | ||
| Main Level | Bedroom | 9 ft | 10 ft | 9 ft x 10 ft |
| Main Level | Bedroom | 9 ft | 10 ft | 9 ft x 10 ft |
| Main Level | 4pc Bathroom | x x x |
https://www.realtor.ca/real-estate/28182958/454-stilling-way-saskatoon-rosewood
Interested?
Contact us for more information
