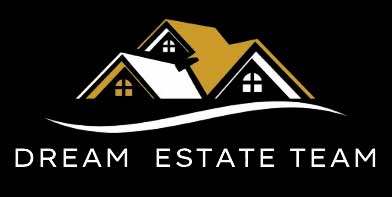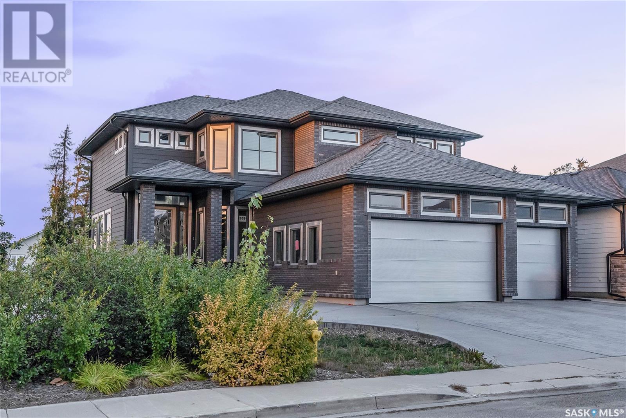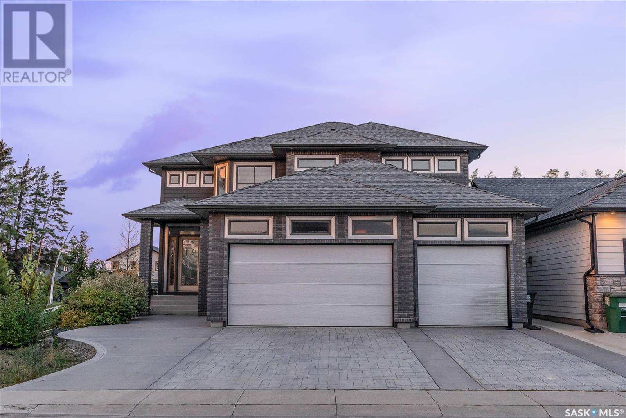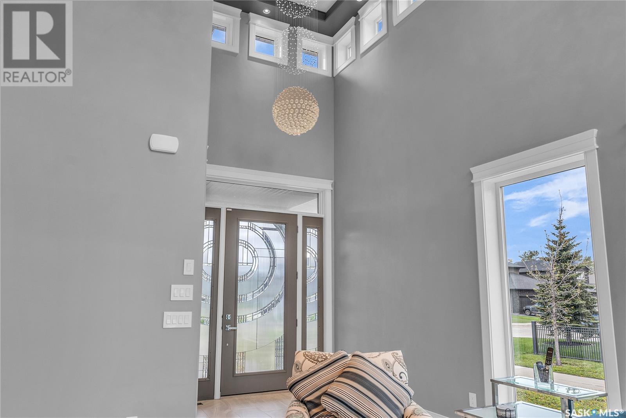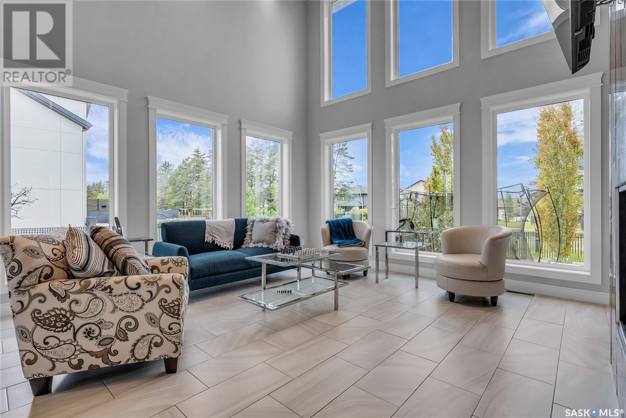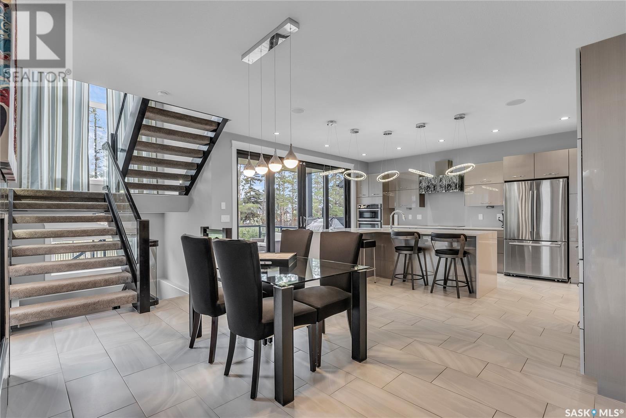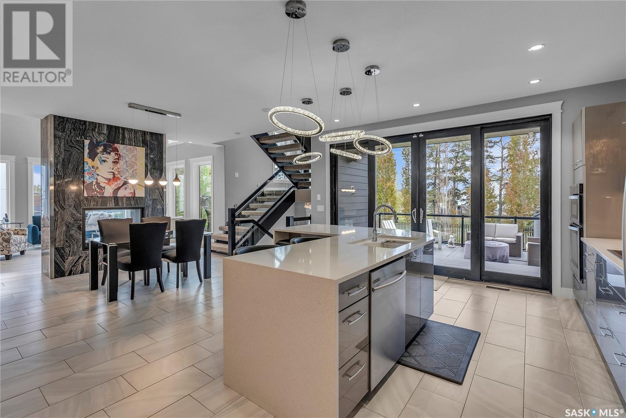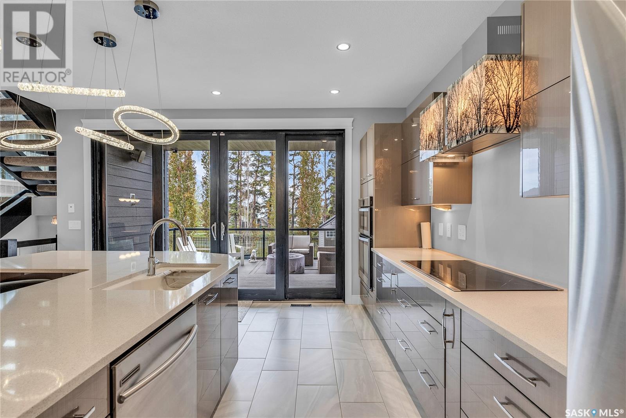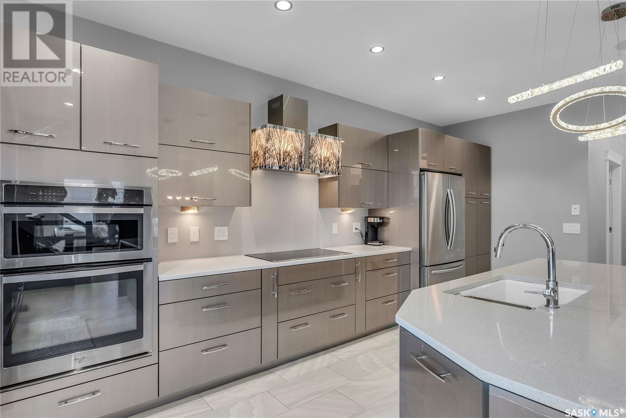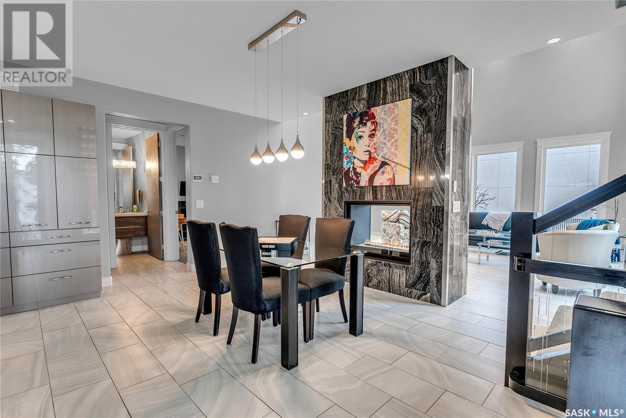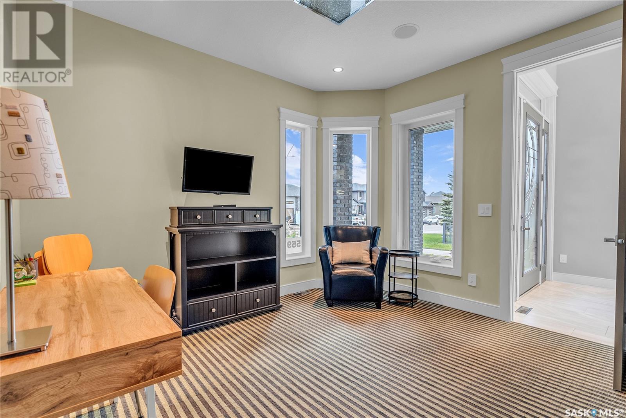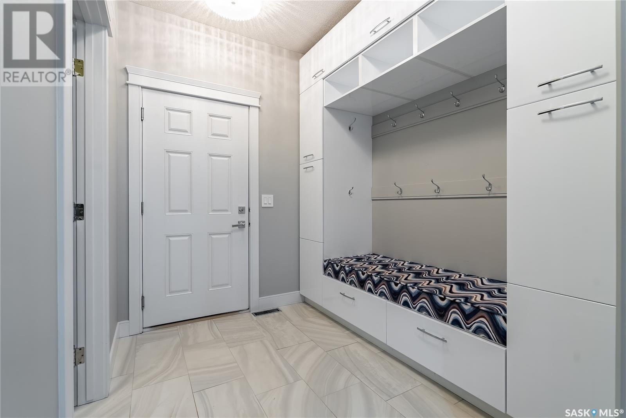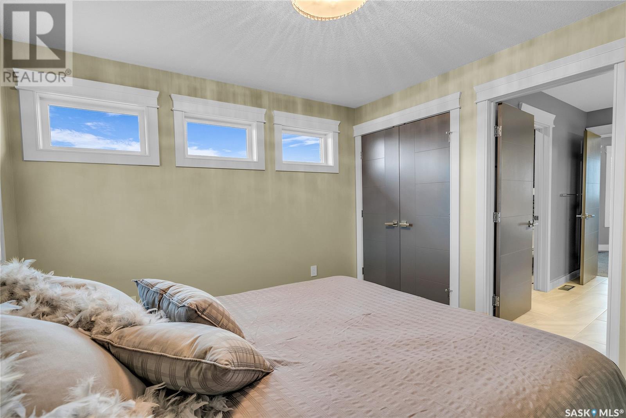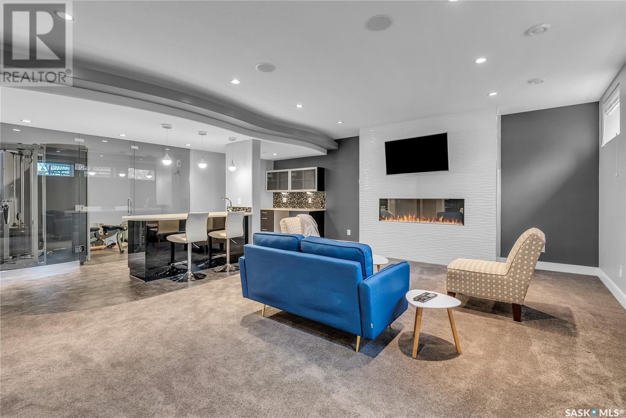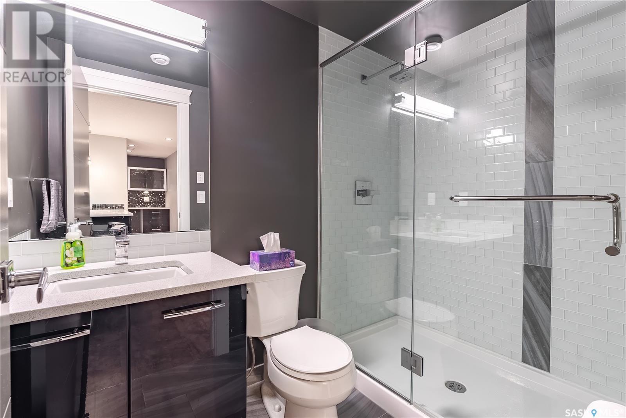559 Atton Lane Saskatoon, Saskatchewan S7W 0K6
$1,199,999.00
Welcome to luxury living at its finest and in a premier Evergreen location! As you enter, you'll be greeted by the grandeur of the 18 ft ceiling in the great room and floor-to-ceiling windows, complemented by a stunning marbled two sided gas fireplace- a true centerpiece of comfort and style. This home has four bedrooms and four bathrooms, offering space for both relaxation and entertainment. Laundry located on both the main floor and second level. The primary bedroom features a private balcony and spa-like ensuite bathroom complete with an air jet tub, a tiled shower with five shower sprayers, a built-in vanity, and a walk-in closet with custom shelving. Upstairs, two additional bedrooms are connected by a Jack and Jill bathroom, complete with a heated towel bar. A cozy seating area on the second level with a gas fireplace provides the perfect spot to unwind. The main floor has nine foot ceilings and a gourmet kitchen, equipped with many cabinets and drawers, under cabinet lighting, and stainless appliances—a chef's dream! Throughout the home, you'll find tile and high-end carpet. Central vacuum and central air and a built-in audio system. Venture downstairs to a cozy family room with ceramic-tiled fireplace and a wet bar with space for two mini fridges. The current gym space was designed with versatility in mind, making it ideal for a wine room with a vanee system already in place. Projector rough-ins in both the family room and bedroom. Additionally, a $50K upgrade includes a Basement Systems waterproof membrane drainage system and triple sump with battery backup. A 3-car heated garage with epoxy flooring. Backing greenspace and walking paths, the backyard is landscaped with underground sprinklers, a stamped concrete patio and a shed. The 12x8 garden doors slide open to a covered deck with gas bbq line and wired for TV. In-floor heat in basement & garage with all tiled floors on top two levels electrically heated. Don't miss your chance to make it your own! (id:58063)
Property Details
| MLS® Number | SK002516 |
| Property Type | Single Family |
| Neigbourhood | Evergreen |
| Features | Treed, Rectangular, Balcony, Sump Pump |
| Structure | Deck, Patio(s) |
Building
| BathroomTotal | 4 |
| BedroomsTotal | 4 |
| Appliances | Washer, Refrigerator, Dishwasher, Dryer, Microwave, Alarm System, Garburator, Oven - Built-in, Humidifier, Window Coverings, Garage Door Opener Remote(s), Hood Fan, Storage Shed, Stove |
| ArchitecturalStyle | 2 Level |
| BasementDevelopment | Finished |
| BasementType | Full (finished) |
| ConstructedDate | 2014 |
| CoolingType | Central Air Conditioning |
| FireProtection | Alarm System |
| FireplaceFuel | Electric,gas |
| FireplacePresent | Yes |
| FireplaceType | Conventional,conventional |
| HeatingFuel | Natural Gas |
| HeatingType | Forced Air, In Floor Heating |
| StoriesTotal | 2 |
| SizeInterior | 2495 Sqft |
| Type | House |
Parking
| Attached Garage | |
| Heated Garage | |
| Parking Space(s) | 6 |
Land
| Acreage | No |
| FenceType | Fence |
| LandscapeFeatures | Lawn, Underground Sprinkler |
| SizeFrontage | 50 Ft |
| SizeIrregular | 6120.00 |
| SizeTotal | 6120 Sqft |
| SizeTotalText | 6120 Sqft |
Rooms
| Level | Type | Length | Width | Dimensions |
|---|---|---|---|---|
| Second Level | Primary Bedroom | 132 ft | 16 ft | 132 ft x 16 ft |
| Second Level | 5pc Ensuite Bath | Measurements not available | ||
| Second Level | Bedroom | 11 ft ,6 in | 11 ft ,1 in | 11 ft ,6 in x 11 ft ,1 in |
| Second Level | Bedroom | 13 ft ,2 in | 11 ft | 13 ft ,2 in x 11 ft |
| Second Level | 4pc Bathroom | Measurements not available | ||
| Second Level | Laundry Room | Measurements not available | ||
| Second Level | Other | 8 ft ,3 in | 12 ft ,8 in | 8 ft ,3 in x 12 ft ,8 in |
| Basement | Family Room | 14 ft ,4 in | 24 ft ,7 in | 14 ft ,4 in x 24 ft ,7 in |
| Basement | Other | 19 ft ,1 in | 7 ft ,5 in | 19 ft ,1 in x 7 ft ,5 in |
| Basement | Bedroom | 13 ft ,6 in | 12 ft ,7 in | 13 ft ,6 in x 12 ft ,7 in |
| Basement | 3pc Bathroom | Measurements not available | ||
| Basement | Other | 10 ft ,7 in | 6 ft ,4 in | 10 ft ,7 in x 6 ft ,4 in |
| Main Level | Other | 17 ft | 18 ft | 17 ft x 18 ft |
| Main Level | Dining Room | 15 ft ,9 in | 12 ft ,6 in | 15 ft ,9 in x 12 ft ,6 in |
| Main Level | Kitchen | 18 ft | 12 ft ,6 in | 18 ft x 12 ft ,6 in |
| Main Level | Office | 10 ft ,8 in | 12 ft | 10 ft ,8 in x 12 ft |
| Main Level | 2pc Bathroom | Measurements not available | ||
| Main Level | Mud Room | Measurements not available | ||
| Main Level | Laundry Room | Measurements not available |
https://www.realtor.ca/real-estate/28158886/559-atton-lane-saskatoon-evergreen
Interested?
Contact us for more information
