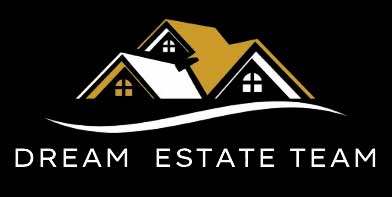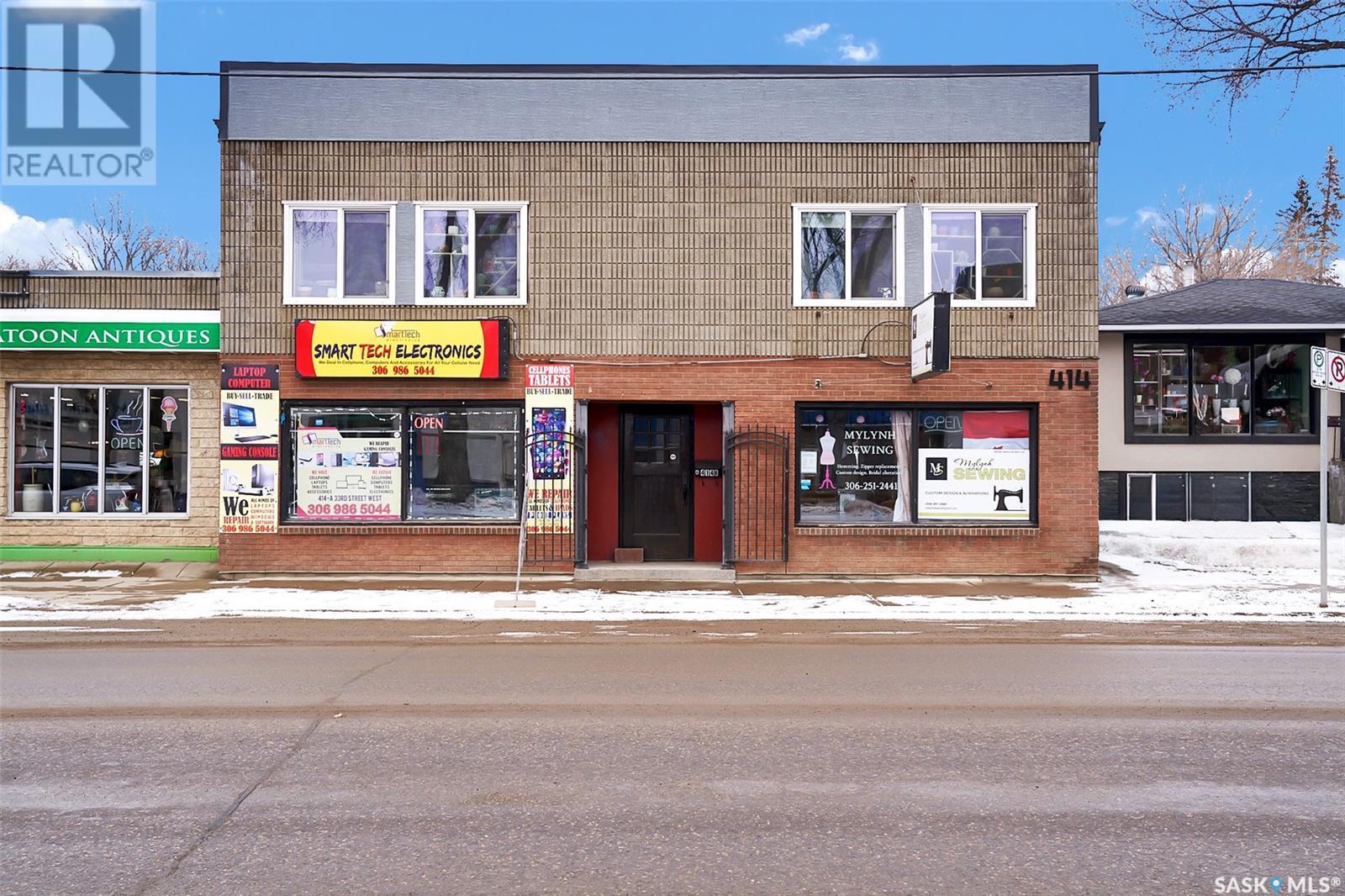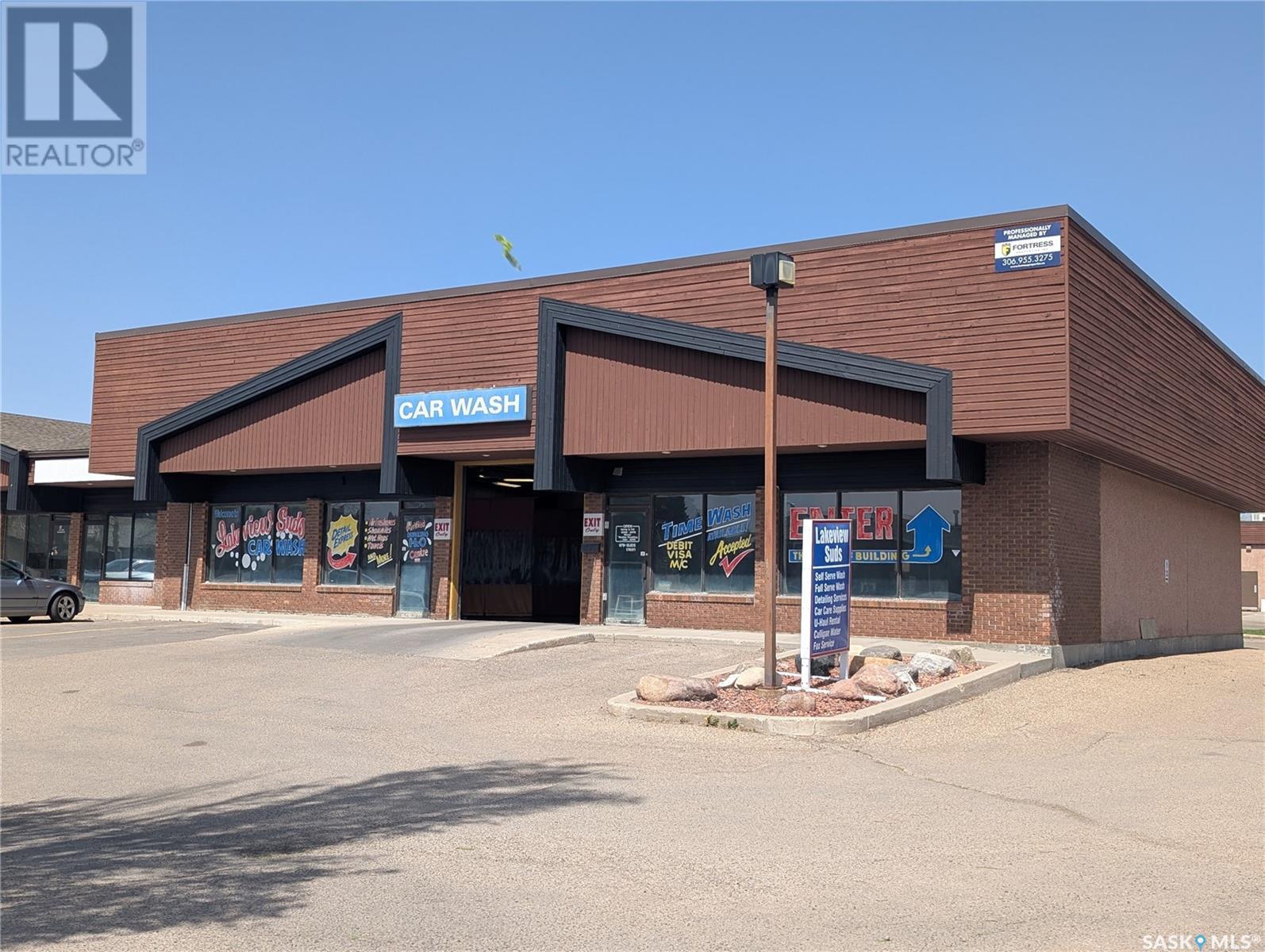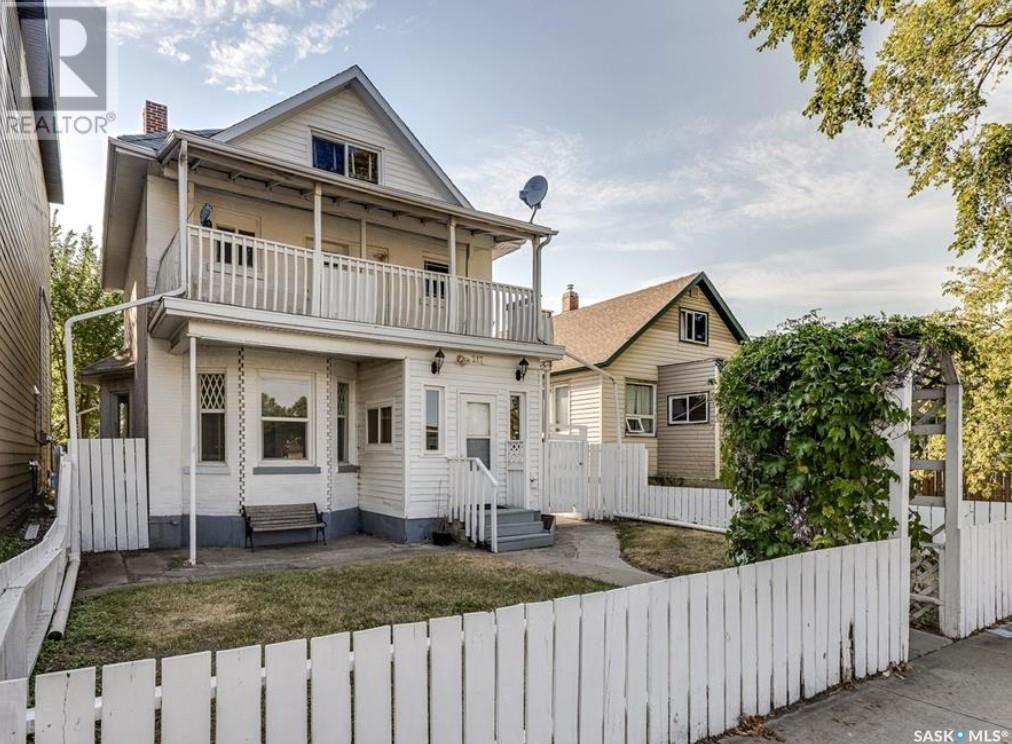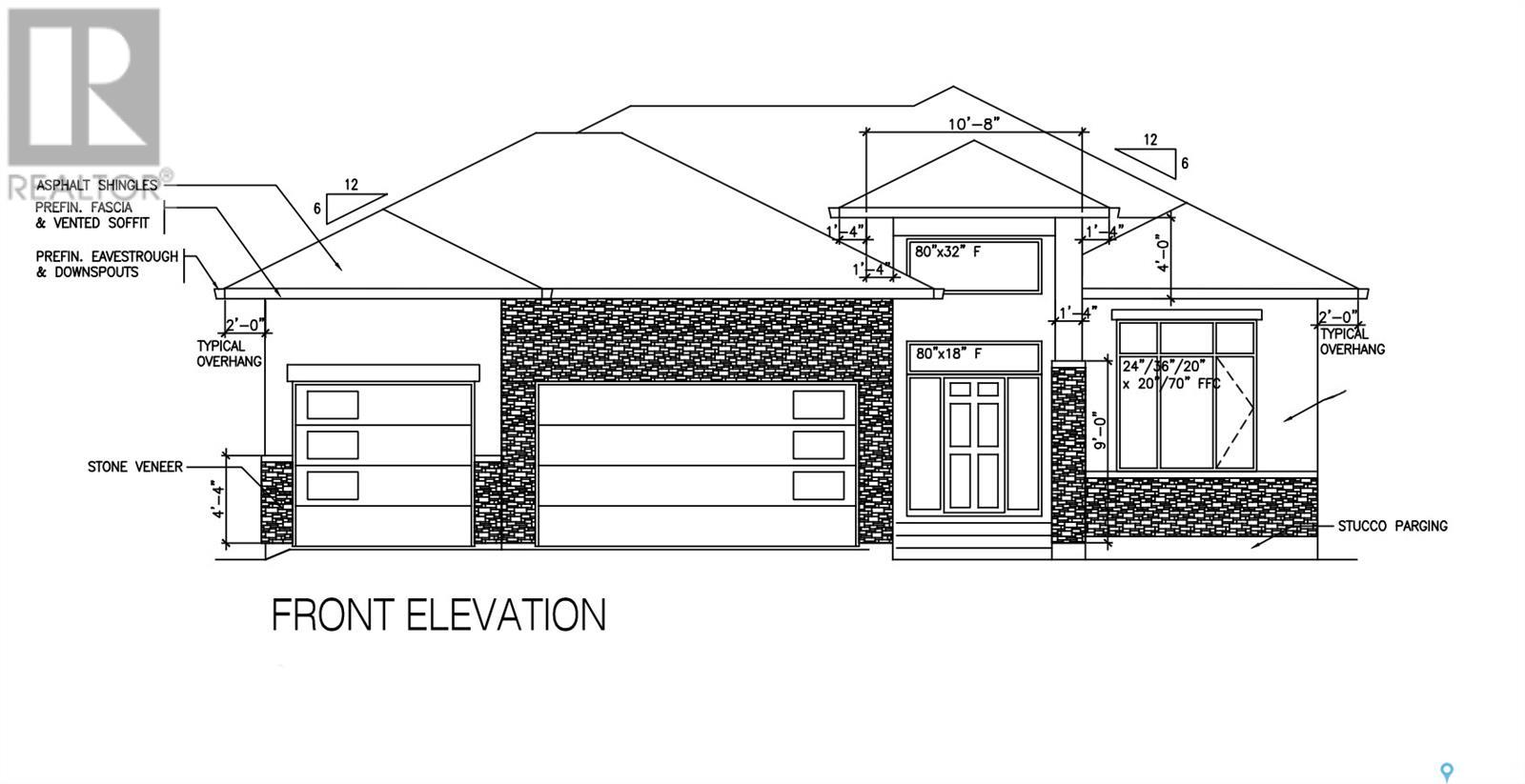265 322 Lewin Way
Saskatoon, Saskatchewan
Welcome to this stylish and well-maintained 2018-built row townhouse located in the highly desirable community of Stonebridge. This bright and inviting home features 2 spacious bedrooms and 1 full bathroom, offering an ideal layout for first-time buyers, young professionals, or those looking to downsize. Step into the open-concept living area boasting laminate flooring and durable Lino, perfect for everyday living and easy maintenance. The kitchen comes fully equipped with sleek stainless steel appliances, adding a modern touch to the heart of the home. Both bedrooms are carpeted for added comfort, creating cozy retreats at the end of the day. Enjoy the convenience of living just minutes from schools, parks, shopping, freeways, and all the amenities Stonebridge has to offer. Whether you're commuting or exploring the neighborhood, this location offers both accessibility and community charm. Don’t miss your chance to own this turnkey home in one of the city’s most desirable areas. Book your showing today! Buyers & Buyers' Realtor® to verify all measurements. (id:58063)
RE/MAX Saskatoon
718 Weir Crescent
Warman, Saskatchewan
Welcome to 718 Weir Crescent, a beautifully designed 1,737 sq. ft. modified bi-level located in the heart of Warman, just steps from The Legends Golf Course. This home offers a functional layout, quality finishes, and modern style throughout. The spacious front entryway with soaring ceilings creates an impressive welcome. The main floor features an open-concept living space with 9’ ceilings, large windows, and luxury vinyl plank flooring throughout the main areas. The kitchen includes full ceiling-height cabinetry, quartz countertops, a large island, and a full set of appliances. The private primary suite is located on its own level and features a walk-in closet and a 5-piece ensuite with ceiling-high tiled walls, dual sinks, and a custom tiled shower. Two additional bedrooms are located on the main level, along with a 4-piece bathroom featuring matching ceiling-height tile and a dedicated laundry room for added convenience. Carpet is included in all bedrooms and the upper-level primary suite. Additional highlights include high-end fixtures and millwork, a duradeck (not covered) deck off the dining area, and an insulated, heated triple attached garage—perfect for extra storage or workspace. The basement is open for future development to suit your needs. Located on a quiet street in a family-friendly neighbourhood, this home offers close proximity to schools, parks, shopping, and commuter routes. Contact your favourite agent today for more information. NOTE: Photos are for reference, colours and finshes may vary. (id:58063)
RE/MAX Saskatoon
722 Weir Crescent
Warman, Saskatchewan
Welcome to 722 Weir Crescent, a beautifully designed 1,737 sq. ft. modified bi-level located in the heart of Warman, just steps from The Legends Golf Course. This home offers a functional layout, quality finishes, and modern style throughout. The spacious front entryway with soaring ceilings creates an impressive welcome. The main floor features an open-concept living space with 9’ ceilings, large windows, and luxury vinyl plank flooring throughout the main areas. The kitchen includes full ceiling-height cabinetry, quartz countertops, a large island, and a full set of appliances. The private primary suite is located on its own level and features a walk-in closet and a 5-piece ensuite with ceiling-high tiled walls, dual sinks, and a custom tiled shower. Two additional bedrooms are located on the main level, along with a 4-piece bathroom featuring matching ceiling-height tile and a dedicated laundry room for added convenience. Carpet is included in all bedrooms and the upper-level primary suite. Additional highlights include high-end fixtures and millwork, a duradek (not covered) deck off the dining area, and an insulated, heated triple attached garage—perfect for extra storage or workspace. The basement is open for future development to suit your needs. Located on a quiet street in a family-friendly neighbourhood, this home offers close proximity to schools, parks, shopping, and commuter routes. Contact your favourite agent today for more information. NOTE: Photos are for reference, colours and finishes may vary. (id:58063)
RE/MAX Saskatoon
1080 424 Spadina Crescent E
Saskatoon, Saskatchewan
Located steps from the river, this condo provides a peaceful escape while still being close to all amenities. Imagine relaxing in your bedroom overlooking the river or taking a leisurely stroll along the river. This beautiful condo has one big bedroom with in -suite and two closets. Exceptional location! Views of the Saskatchewan river from every corner of the bedroom and living space. This spacious 1206 sq ft condo was a two bedroom that has been converted to a one bedroom + a den and has two bathrooms( one full and one half) . Located in the Prestigious Renaissance Condominium is absolutely stunning. The kitchen features quartz countertops and stainless steel appliances. This is an absolute must see. Condominium owners gets access to the pool, hot tub, and fitness room. Includes one underground parking stall. Just step out the front door and enjoy the beautiful Meewasin valley trails, restaurants and shopping. Owner just pays for electricity water and heat and shaw cable is included in Condo fees. Call your Favourite realtor today to book a showing. (id:58063)
Boyes Group Realty Inc.
602 Ballesteros Crescent
Warman, Saskatchewan
Possible Mortgage Helper!! This stunning new 1,420 sq. ft. bi-level home in the City of Warman, built with care and precision with much to offer. This thoughtfully designed home offers a double concrete driveway, vinyl siding and stone work for a great street appeal. Step inside to an inviting open-concept layout featuring 9' ceilings, large windows, and an abundance of natural light. The modern kitchen is equipped with floor to ceiling cabinetry, quartz countertops, a spacious island, and plenty of storage—perfect for both everyday living and entertaining. The primary suite boasts a walk-in closet and a luxurious ensuite. Completing the main floor are two additional bedrooms, a dedicated laundry room, and a 4-piece bathroom. Additional features include an insulated, heated double attached garage, full set of appliances, energy-efficient features, and the potential to develop a legal basement suite to to generate rental income and help offset mortgage. Ideally situated on a corner lot near the Diamond Care Home, back alley access and west facing allowing an abundance of natural light. Blanket New Home Warranty, reach out today! Home is a few months away from completion, potential for August possession. "Note pictures from a similar build, colours may vary" (id:58063)
RE/MAX Saskatoon
308 20th Street W
Saskatoon, Saskatchewan
Large Retail Building on 20th Street. Great Exposure on 20th Street. Good location (id:58063)
RE/MAX Saskatoon
2104 Main Street
Saskatoon, Saskatchewan
Beautiful 8 Unit building located in a sought-after AAA east-side location. Close proximity to 8th Street and a short drive to the University of Saskatchewan. A charming brick and stucco building with several upgrades. Suite mix shows 7 large 1-bedroom units w/1 bachelor suite. Always rented with no vacancy. Rents are not market. But a solid building with newer windows and several suites with improvements. Notice required to show or secure an offer with a condition subject to viewing for out of province investors. Residents will appreciate the convenience of shared laundry facilities in the basement and eight parking stalls with electrical hookups. (id:58063)
Coldwell Banker Signature
50 3210 Preston Avenue S
Saskatoon, Saskatchewan
A Stunning Opportunity to become a Business Owner at an Amazing Price in the Heart of Saskatoon - Stonebridge. This Business has always seen Great Foot Traffic considering it's Prime Location & Visibility. Conveniently Located with Ample Parking Space & close to Other Amenities this Franchise Awaits it's New Owners. This Established Franchise has a wide array of Menu catering to the taste Buds of Food Lovers looking for Variety combined with Quality. This Fully Functional turn-key Restaurant is equipped with top-of-the-line kitchen equipment that ensures efficiency and consistency in food preparation. Positive Reviews Galore as Clients are always provided with a Clean Environment and Lip Smacking Food. Call to book your private viewing so you don't miss out on one of the Best Deals that's Out There in Town ! (id:58063)
RE/MAX Saskatoon
414 33rd Street W
Saskatoon, Saskatchewan
STEP INTO THE WORLD OF ENTREPRENEURSHIP WITH THIS WELL-ESTABLISHED BUSINESS ALONG 33RD STREET!! Available for new ownership, this exceptional seamstress business is perfect for those seeking an investment or entrepreneurship! Serving as a staple in the community for more than 25 years - the property has ground level access, large windows and high street visibility in a district known as a thriving business core!! Simply step inside - where you will find sunkissed spaces, a reception area showcasing bridal accessories and full length mirrors for your clients to admire their beautiful gowns as you work away at alterations and adjustments for that perfect and precise fit for the bride-to-be. A hallway to hang the high-end dresses, leads to you the sewing section of the business - filled with sewing machines, fabrics, multicoloured thread and all the bits and bobbles to run a successful seamstress business. With experience at altering everything simple from backpacks, pants, zipper replacements and day dresses to the most complicated, luxurious dresses on the market that involve bead work, lace and delicate and detailed work - if you are skilled in sewing - this business will speak to you! Coupled with an abundance of storage, loyal clientele and going above and beyond for new clients - this business has strong relationships with area bridal salons helping to make a couple’s wedding day a dream come true! …and that’s not all! There’s even more storage downstairs, a shared bathroom with the neighbouring business and shared utilities to keep costs down. The current owner is committed to providing comprehensive training to ensure a smooth transition. BUT THE BEST part - all the fixtures and inventory are part of the purchase price!! So if you’re looking to expand or try your hand at a flourishing business - come take a look and continue its legacy of success!! (id:58063)
Century 21 Fusion
Trcg The Realty Consultants Group
17 1945 Mckercher Drive
Saskatoon, Saskatchewan
6 bay self serve car wash. Coin operated of pay by time. Conveniently located on the corner of McKercher Drive and Stillwater Drive in Lakeview. Minimum staff required. Owner retiring. Well maintained. Call you realtor today. (id:58063)
Century 21 Fusion
217 H Avenue S
Saskatoon, Saskatchewan
Attention investors and home owners! Welcome to 217 Ave H South located in the heart of Riversdale. (Pictures are a few years old, prior to previous tenants) This rare find has 3 legal suites. Yes, 3 permitted suites! This property has had extensive repairs and renovations over time. The most recent is door replacements and rebuilding of the upper deck/patio. The house was gutted to studs in 2006, reinsulated and drywalled with the shingles replaced. Boasting 4x electrical meters, one for each suite and the 4th for the bsmt area and garage. Layout consists of a main flr 1bdr and den; 1bdr second flr suite; Bachelor loft on the 3rd flr. Massive shop space for parking or the business savy. Don’t miss out on this opportunity, call a REALTOR® to schedule an appointment today. (id:58063)
Exp Realty
226 Albright Crescent
Warman, Saskatchewan
This stunning lake-facing home in Warman, crafted by Taj Homes, blends elegance with thoughtful functionality in one of the area’s most desirable locations. From the moment you step into the impressive 14’ high entryway, you'll be welcomed by upscale design and meticulous attention to detail. The main floor boasts soaring 10’ ceilings and an open-concept layout, featuring a beautifully appointed kitchen with a full set of stainless steel appliances, under-cabinet lighting, expansive quartz countertops, and custom cabinetry. Oversized windows flood the dining and living areas with natural light, all while offering breathtaking views of the lake. The cozy living room, complete with a fireplace, creates a perfect space for relaxation. The primary suite on the main floor is a retreat of its own, offering serene lake views, a luxurious ensuite with a custom-tiled shower, free-standing tub, dual vanities, and direct access to a spacious walk-in closet. Also on the main floor is a second bedroom or office, conveniently located near a 4-piece guest bathroom. A massive triple-car garage—heated, primed, with a wall-mounted opener—truly a car enthusiast’s dream, that connects to a functional mudroom/laundry area outfitted with tall cabinetry, quartz counters, and generous storage. Downstairs, the fully finished basement features three additional spacious bedrooms, another full 4-piece bathroom, and a sprawling open-concept entertainment area. Enjoy a dedicated games room, a custom wet bar with sink and fridge, a second fireplace with custom cabinetry, and ample room to entertain or unwind. Additional features included a designer lighting package throughout, top of the line millwork and cabinetry, triple pane windows, huge covered Duradek deck and a premium lot with lake facing views. NOTE: Photos are from a previous build; colors, finishes, and property lines may vary. Boundaries should be verified by survey. Estimated possession in 6 months. Contact your REALTOR® today! (id:58063)
RE/MAX Saskatoon
