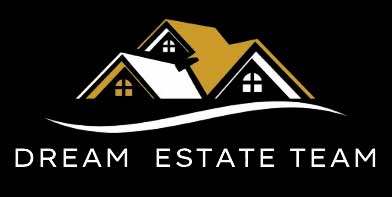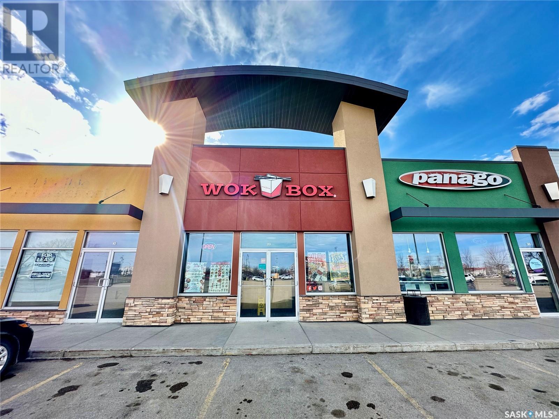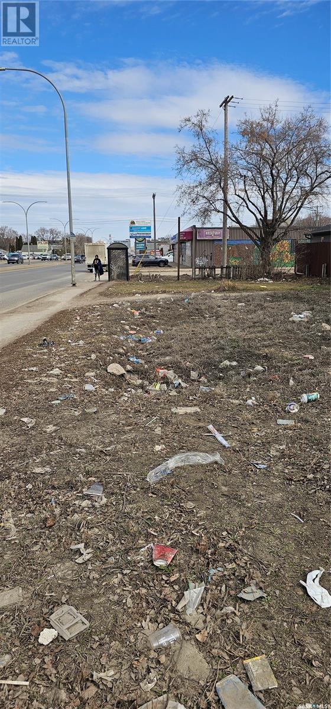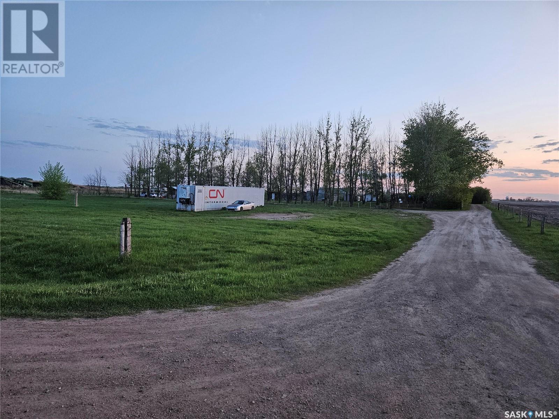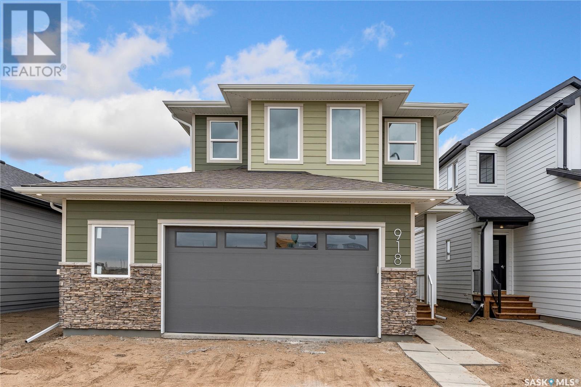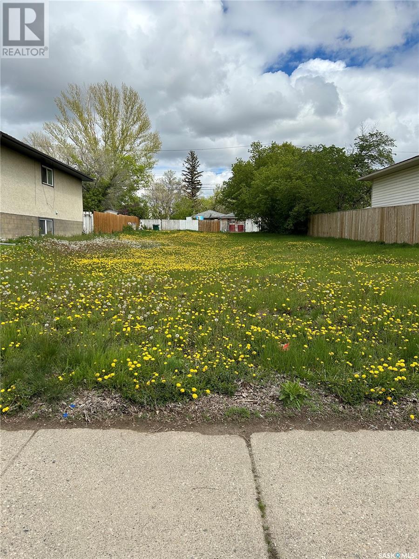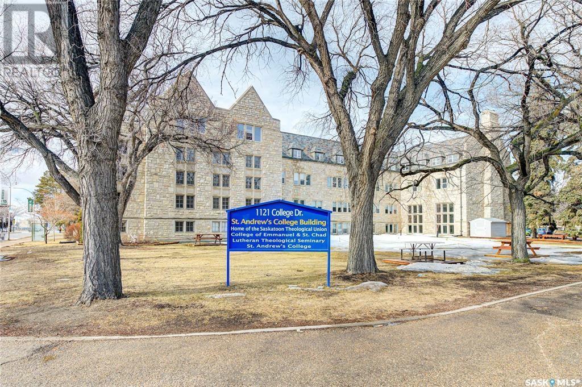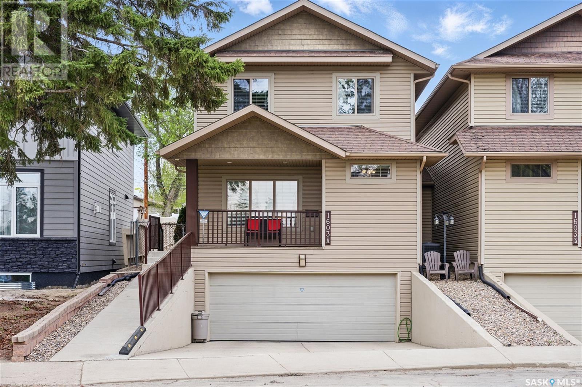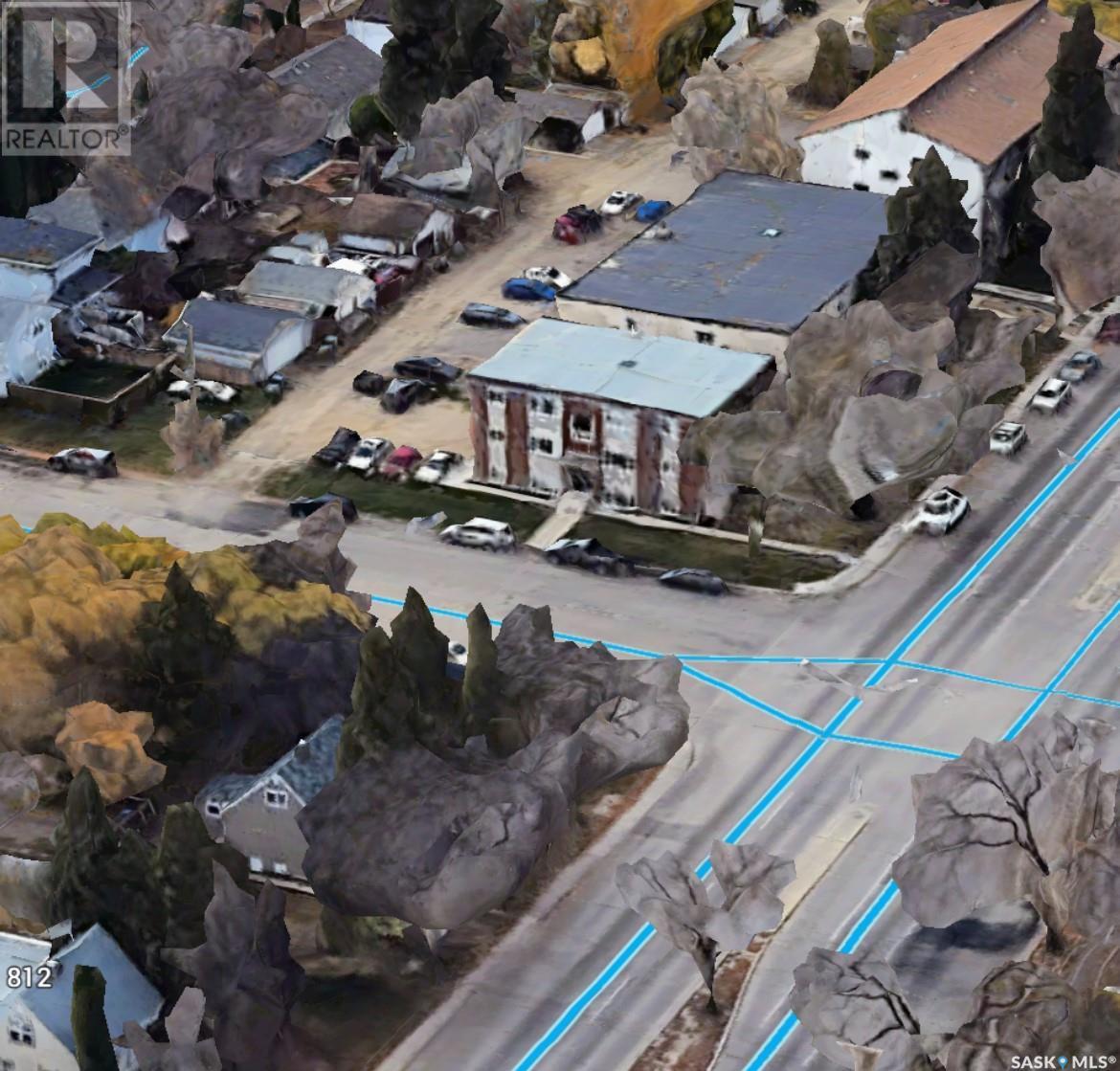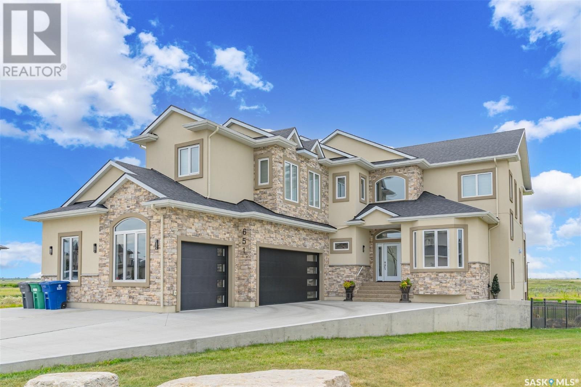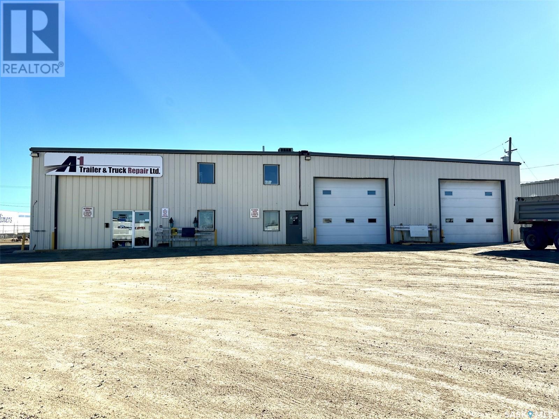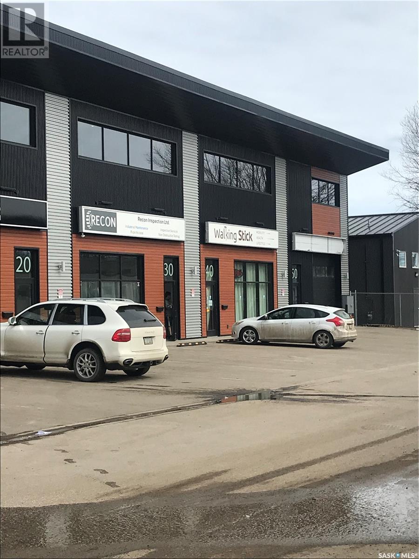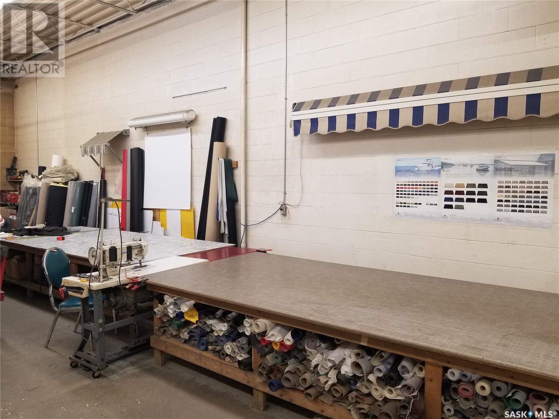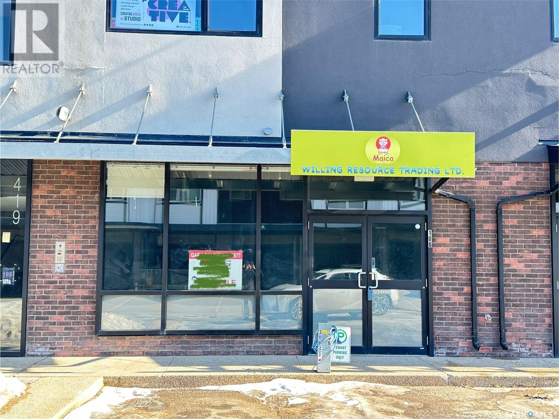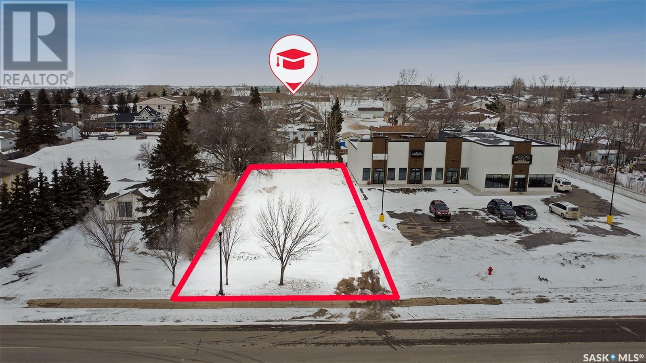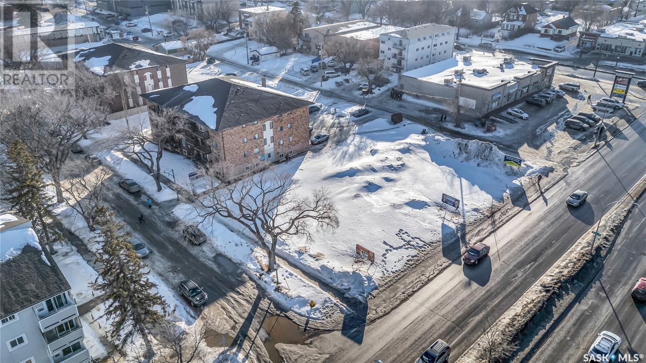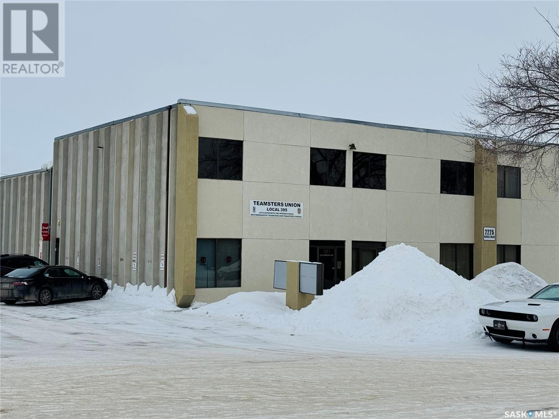20 831 51st Street E
Saskatoon, Saskatchewan
This is a rare opportunity to acquire a well-established restaurant franchise in a high-traffic location. The business comes with a leasehold improvements, fixtures, and full kitchen equipment (including walk-in freezer & cooler). The restaurant has 1350 sq.ft with a seating capacity of 35 and has generated sales of around $360,000 a year. This is an ideal investment for those looking to own their own business. The current staff is experienced and capable, making for a smooth transition for a new owner. Very attractive rent $3427/month plus $1831 of occupancy cost ); easy to operate, stable and strong growth potential. This business is priced to sell and may be eligible for the SINP program. Please contact for more information. (id:58063)
Royal LePage Varsity
102 M Avenue S
Saskatoon, Saskatchewan
Great lot right off 22nd street and close to downtown. Ready for your next build. (id:58063)
Realty Executives Saskatoon
Reddekopp Land
Warman, Saskatchewan
Land for Annexation and future development (id:58063)
Boyes Group Realty Inc.
918 Brighton Gate
Saskatoon, Saskatchewan
Welcome to the "Heatley" model by North Ridge Development Corporation. This 1968 square foot 2-Storey home with a main floor consisting of a large kitchen with walk thru pantry and island, a good sized dining and living area, mudroom and 2-pce bath. This floorplan also has a second floor with 3 bedrooms, a bonus room, a 4-piece main bathroom, 5-piece ensuite and laundry. Some unique features, providing a fresh and modern look, include high quality shelving in all closets, quartz countertops, vinyl plank flooring, and an upgraded trim package. This home includes a heat recovery ventilation system, high efficient furnace, and a kitchen and laundry appliance package. As well, a double attached garage, front driveway, front landscaping, and rear treated wood deck with aluminum railing. Saskatchewan New Home Warranty. GST/PST included in purchase price with any rebates to builder. Saskatchewan Home Warranty Premium Coverage. *Home is now complete and ready for possession* Call to View! (id:58063)
North Ridge Realty Ltd.
417 F Avenue S
Saskatoon, Saskatchewan
Prime building site, excellent money making opportunity. Located in the heart of Riversdale, an area with many new builds and renovations underway. Not only is this the widest street in Riversdale, but it is close to the river and the Meewasin Trail. Close to downtown and a array of shops, restaurants, swimming pool, bus stops, market gardens and a array of amenities. Consider this a building site only, the 338 sq. ft house has no basement, no furnace, plumbing pipes have been removed, electrical disconnected. If you don't find a use for it the Seller may be willing to remove the house upon request. SELLER ALSO SELLING ANOTHER 25 FT. LOT ON THE SAME BLOCK SK987349. WILL SELL THE TWO LOTS TOGETHER FOR $210,000.00. Don't miss out a great buy while it lasts. Call your agent today. (id:58063)
RE/MAX Saskatoon
336 V Avenue S
Saskatoon, Saskatchewan
No services on property . All services are available through the City of Saskatoon, Sask Energy and cable companies. Vacant Lot 50X140 located in Pleasant Hill. Ready to build on, property can be sub-divided(2 parcel numbers). Idea for new home, duplex or semi-detached. BRING ALL OFFERS!!! (id:58063)
RE/MAX Saskatoon
37 2105 8th Street E
Saskatoon, Saskatchewan
For Sale: Hey! I Am Yogost Franchise – A unique opportunity to own a thriving fast-casual beverage business in a high-traffic strip mall on 8th street. Hey! I Am Yogost is a vibrant and innovative food establishment and a global brand offering all-natural yogurt drinks with purple rice and real fruits, boasting 71 locations worldwide. This recently renovated store seats 15, generates over $400,000 annually with high margins, and features attractive rent at $28/sqft plus occupancy costs. The business is supported by one full-time and five part-time experienced staff, ensuring a seamless transition. With stable cash flow, strong growth potential, easy operations, and possible SINP eligibility, this is an ideal investment for entrepreneurs seeking a profitable venture. (id:58063)
Royal LePage Varsity
1121 College Drive
Saskatoon, Saskatchewan
Talk about location!!! Situated in the coveted area of Varsity View, this unique commercial opportunity sure doesn't come up often! Plenty of office / classroom space available for lease right on the U of S Campus in Saskatoon ~ Directly off of College Drive! Availability on all 4 floors. The space is currently vacant, so there is an opportunity to take it over immediately! $14/SF lease rate on the bottom and top floors ~ $15/SF for the 2nd & 3rd floors. Occupancy costs are $9.10 /SF and include: Power, Water, Heat (hot water/steam), Janitorial & more. Parking options are quite limited and are an additional cost of $90/month per stall ~ please inquire on availability. Elevator access to 1, 2, 3rd floors. Please note there is no central A/C. This historic building offers a beautiful chapel space and large lounge space available for rent at an additional cost. M3 Zoning allows for a variety of usage with the City of Saskatoon. (id:58063)
Boyes Group Realty Inc.
221 20th Street W
Saskatoon, Saskatchewan
The featured property is located at 221 20th Street West, on the upper side, in the Riversdale area in Saskatoon. It is 1800 square feet and is perfect for an office or retail business use. Total rent per month - $3,225. Please contact me for more information. (id:58063)
Coldwell Banker Signature
1603a 9th Avenue N
Saskatoon, Saskatchewan
Check out this immaculate and spacious fully developed 4-bedroom 4 bathroom semi-detached two storey home! Only minutes to the Saskatchewan River and Meewasin walking paths. Convenient location with elementary schools and easy access to University and downtown. This custom built home has a large kitchen/dining room complete with a granite island with gas cooktop. Cozy living room with hardwood floors and and gas fireplace. The master bedroom is spacious with walk-in closet and 5 piece ensuite. Fully developed lower level with family room, bedroom and bathroom.Doubled heated attached garage with direct entry. This home offers an open-spacious plan, hardwood floors, wide doorways, loads of closets, newer air conditioner, new water heater, central vac and main floor laundry, as well as low maintenance yard. Don’t miss viewing this beautiful home (id:58063)
Choice Realty Systems
317 20th Street W
Saskatoon, Saskatchewan
Located in the heart of Saskatoon's trendy Riversdale area, this versatile commercial property offers a prime opportunity for both office and retail users. Currently built out as functional office space, the layout can be easily reconfigured to suit a wide range of business needs. The property features ample on-site parking—an invaluable asset in this vibrant and growing district. Recent updates throughout the building enhance its appeal and functionality, making it move-in ready for a variety of uses. Zoned B5C, the property allows for an array of permitted uses including offices, bakeries, medical clinics, places of worship, catering kitchens, restaurants or lounges, convenience stores, and more. Whether you're looking to establish a new retail location or professional office, this property offers outstanding flexibility and exposure in one of Saskatoon's most dynamic neighbourhoods. (id:58063)
Century 21 Fusion
317 20th Street W
Saskatoon, Saskatchewan
Located in the heart of Saskatoon's trendy Riversdale area, this versatile commercial property offers a prime opportunity for both office and retail users. Currently built out as functional office space, the layout can be easily reconfigured to suit a wide range of business needs. The property features ample on-site parking—an invaluable asset in this vibrant and growing district. Recent updates throughout the building enhance its appeal and functionality, making it move-in ready for a variety of uses. Zoned B5C, the property allows for an array of permitted uses including offices, bakeries, medical clinics, places of worship, catering kitchens, restaurants or lounges, convenience stores, and more. Whether you're looking to establish a new retail location or professional office, this property offers outstanding flexibility and exposure in one of Saskatoon's most dynamic neighbourhoods. (id:58063)
Century 21 Fusion
802 804 808 8th Street E
Saskatoon, Saskatchewan
"MULTI UNIT INFILL OPPORTUNITY!"THESE PROPERTIES ARE INCLUDED IN THE NUTANA CORRIDOR PLANNING PROGRAM IN THE NEW ZONING DISTRICTS THAT WERE APPROVED JULY 27th,2023. The frontage is 123 feet with a depth of 125 feet. With a total land area of 15,375 sqft. Perfect for future development zoned RM3. The 800 block of 8th Street is included in the Nutana Corridor Plan. These properties on site are currently rental holding properties. Demolish and timeline of current homes to be mutually agreed upon and negotiated between buyer and seller. There is approximately 15,375 sqft of land area with 123 feet of Frontage With a depth of 125 feet. These properties are part of the Nutana Corridor Plan and recently was approved by council July 27th, 2024. Upgrading maximum number of floors from 2 to four floors. Now has been amended to the potential to build up to a 6 Storey mixed use and or multi-unit building. In order to use these districts though, the City of Saskatoon would still require a development review for a rezoning/land application. (id:58063)
Coldwell Banker Signature
651 Bolstad Turn
Saskatoon, Saskatchewan
An exquisite 2 story walkout home nestled in beautiful surroundings of the Meewasin Northeast Swale. This home sits in a tranquil setting, enveloped by the sights, sounds and scents of nature. Entering you're greeted by grand and inviting spaces, warmed by natural gas fireplaces and a multitude of windows that capture light and stunning views. The kitchen is a perfect blend of style and functionality, featuring a 10 foot island, quartz counters & backsplashes, ideal for family and entertaining. Equipped with professional-grade appliances like a sub-zero refrigerator, gas range and others, the kitchen caters to all your culinary needs. The walk through pantry provides ample storage, leading to a boot room with direct garage access. The main floor also includes an office, laundry room and a two-piece bathroom. A custom garage extends your living space, complete with an epoxy floor coating, in-floor heating and room for vehicles, storage and more. Step out onto the expansive 460 square foot deck for outdoor dining, relaxation and enjoying mesmerizing sunsets. Upstairs, you'll find a spacious bonus room, a luxurious primary bedroom featuring a gas fireplace, a lavish 5-piece ensuite, a dressing room and sizeable deck perfect for morning coffee or evening drinks enjoying the sunset. Two additional bedrooms and a 4-piece bathroom complete the second floor. Living space continues with a fully developed walkout basement - family and games room, wet bar, additional bedroom, bathroom storage and utility rooms. Walk on onto the patio and take a dip into the hot tub and enjoy the view! This unique property is situated in Aspen Ridge offering access to the stunning ecosystems of native prairie grasses and a natural wildlife corridor leading to the South Saskatchewan River. Experience the breathtaking views and tranquility from your new home at 651 Bolstad Turn. Do not miss your opportunity to view this exception property today! (id:58063)
Boyes Group Realty Inc.
208 Central Street W
Warman, Saskatchewan
Basement for lease. Great opportunity for a small business looking for affordable lease space in Warman. This space is the lower level of local established business 'Nourish" on Central street. Located in the heart of the city, this space offers ample parking at rear, separate entrance, large open-concept space with one private office (window & closet), and space for future bathroom. Newer windows throughout the space bringing in some natural light. Specifics to be negotiated with the owner (improvements, change of flooring as per photo, bathroom, etc..) This set-up is perfect for an aesthetician, massage therapist or other small business who needs additional space. $350/month occupancy cost includes all utilities, property tax & snow removal (everything except wifi)! Call today for more info. (id:58063)
RE/MAX North Country
A-1 Trailer & Truck Repair Ltd.
Saskatoon, Saskatchewan
High Exposure Business For Sale!! A1 Trailer & Truck Repair is a turn key business (business & inventory only) opportunity that holds no limits for future growth. Services offered: Trailer and Truck repair, Trailer and Truck storage, outside storage, and sales (parts). Leased spaces include 2 buildings at 8000 sq ft and 1800 sq ft. There is also 346 feet of highway frontage and 4.75 acres of land. Well established business with repeat clients and a great reputation, don't miss out! (id:58063)
Coldwell Banker Signature
50 510 Lauriston Street
Saskatoon, Saskatchewan
Welcome to Bay 50-510 Lauriston Street in City Park, north of the Central Business District. This is a newer building, 2023, with a 25" ceiling height. One 12' X 12' overhead door with 110V opener at grade level off Lauriston, paved parking at the front. Washroom is roughed in framed with flooring in place. Other improvements in place, walls etc, if it works for you we use it, if not build out to suit. Landlord to complete some of the improvements. Come have a look! (id:58063)
Realty Executives Saskatoon
3 702 1st Avenue N
Saskatoon, Saskatchewan
The featured property is an updated office place of business on 1st Avenue North. It is set up with a reception area and waiting room, a staff room with a kitchenette, 2 washrooms, and 11 private offices. The property is 3025 square feet, and the total rent per month is $5,790. Please contact me for more details. (id:58063)
Coldwell Banker Signature
2 706 45th Street W
Saskatoon, Saskatchewan
Saskatoon Awning and Canvas is a locally owned and operated business that manufactures and sells canopies and awnings. Located near the Saskatoon International Airport, the shop provides quality canvas products for your home, business, camper, patio, deck or RV. Saskatoon Awning and Canvas does both commercial and residential work, also repair tents, boat tarps, convertible tops and anything else made of canvas. If you have a rip that needs fixing, Saskatoon Awning and Canvas can have it fixed for you in no time! (id:58063)
Aspaire Realty Inc.
106 419 Willowgrove Square
Saskatoon, Saskatchewan
Rare Find! This B1B-zoned commercial property in the matured Willowgrove community offers a fantastic opportunity to grow your dream business. Featuring 788 sq. ft. of recently renovated retail space with a large storefront window, high ceilings, rough-in for wet bar, storage room and a finished 2-piece bathroom, it is ideal for a retail business or office. Additionally, it includes a spacious basement with over 400 sq. ft. of extra storage plus a rough-in space for the second bathroom. Good for SINP. Priced to sell! Call to view today. (id:58063)
Royal LePage Varsity
414 Central Street
Warman, Saskatchewan
Great opportunity for commercial investor looking to develop. 60 x 181' C1 zoned rectangular parcel. With a South facing front, you're situated in the heart of the South Commercial sector in Warman.. lots of East to West traffic exposure throughout the day. Flat grade with some trees around the perimeter. Any applicable GST would be paid by the buyer. Fantastic location! Contact today for more info! (id:58063)
RE/MAX North Country
1702 Idylwyld Drive N
Saskatoon, Saskatchewan
Turnkey massage business! Sayuri Wellness Centre is a Japanese style massage business located in a fantastic location with busy traffics. The business has been operated for over 10 years. Stable cash flow ang great potential. It comes with all the equipment and furniture including reception front desk, 3 electrical spa massage bed, 2 professional massage table, washer, dryer, fridge, etc. Recently renovated with 3 professional massage rooms (all with separate standing showers) plus an office / laundry room. Total 826 square feet with the monthly rent plus occupancy cost around $2380/month. The business has always been profitable in the past. SINP potential. Don’t miss out the great opportunity! Call your favorite Saskatoon realtor to book a private tour today! (id:58063)
Royal LePage Varsity
1501 22nd Street W
Saskatoon, Saskatchewan
An exceptional opportunity to acquire multifamily development land along high-traffic 22nd Street in Saskatoon. The Seller is open to a JOINT VENTURE. This RM3-zoned property is ideally located near schools, St. Paul’s Hospital, grocery stores, and the city center, offering unmatched convenience for future residents. With easy access to Circle Drive and direct placement along Saskatoon’s future Link Bus Rapid Transit (BRT) route, this site is perfectly positioned for high-density residential development. Developers will appreciate the already completed architectural plans, making this a seamless and strategic investment. Whether you’re looking to build condos, apartments, or mixed-use housing, this site provides incredible potential for a high-demand rental or ownership project. Don’t miss this opportunity to secure a prime multifamily development site in Saskatoon. Contact your local Realtor for more details and to review the architectural plans! (id:58063)
Century 21 Fusion
201 2225 Hanselman Court
Saskatoon, Saskatchewan
The featured property is a second-level business office with a reception, 3 private offices, and a large boardroom. All the uttilities are included including WIFI. Please contact me for a viewing of this property located in the airport business district. Total Rent per Month - $1,989. (id:58063)
Coldwell Banker Signature
