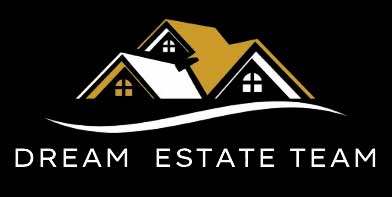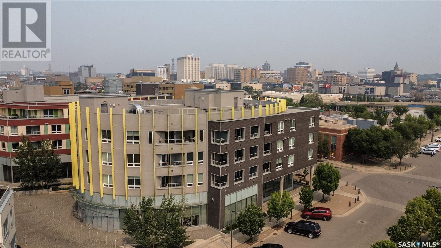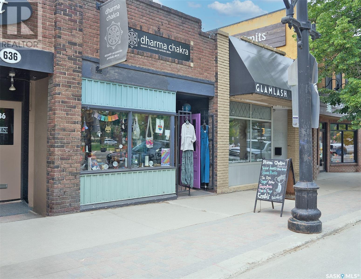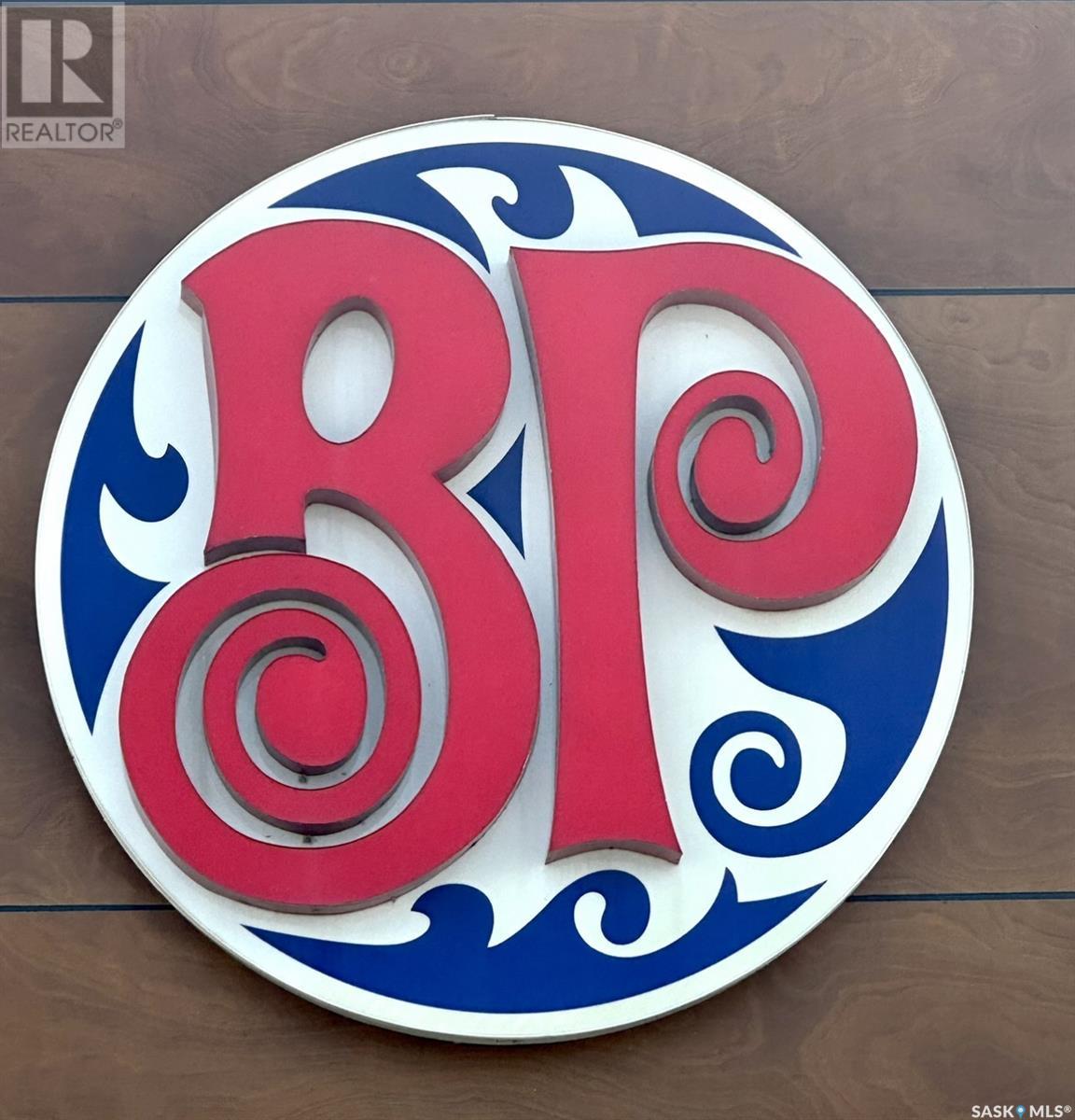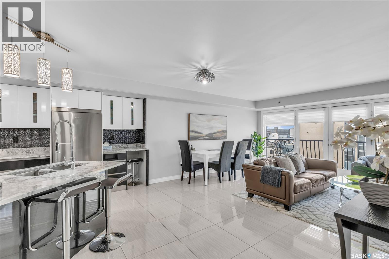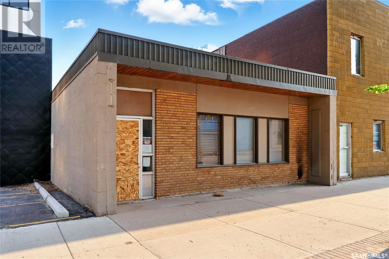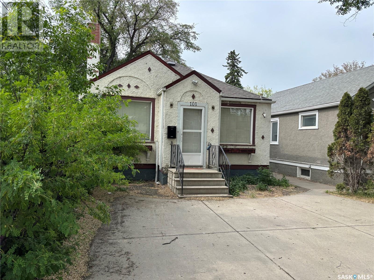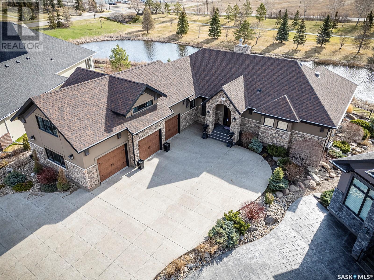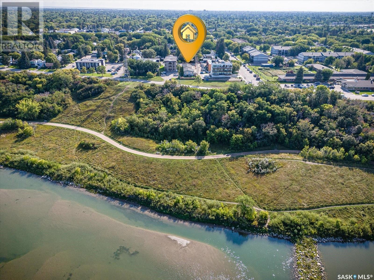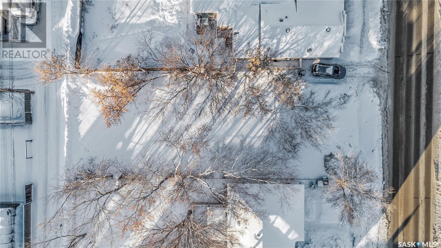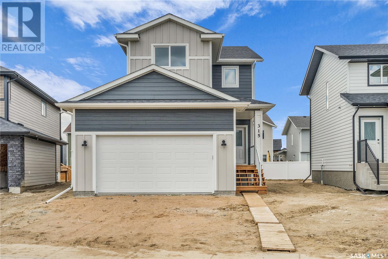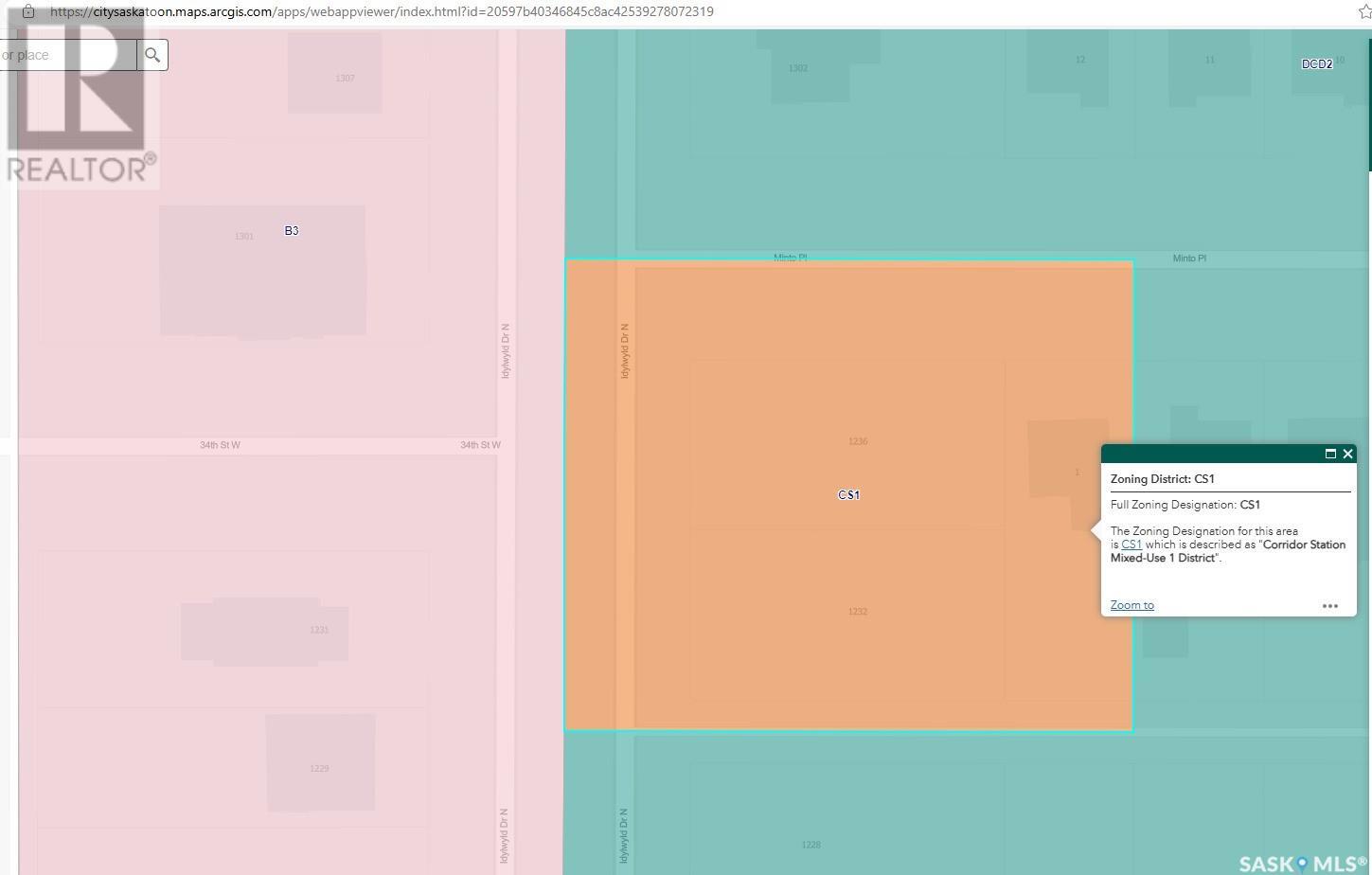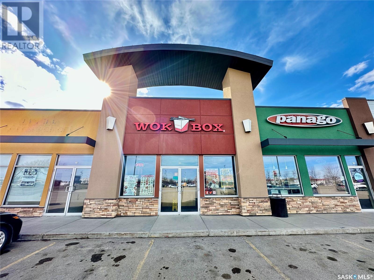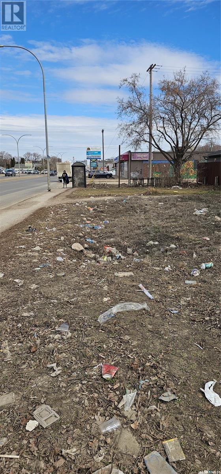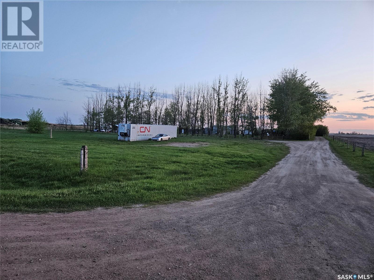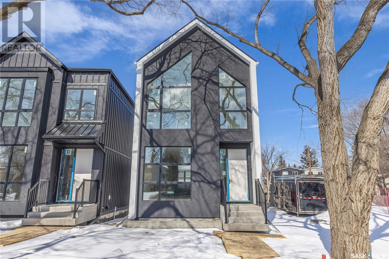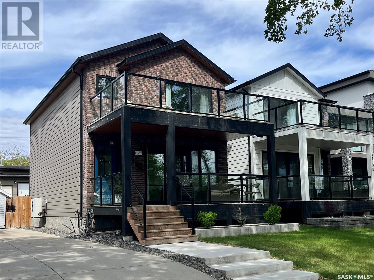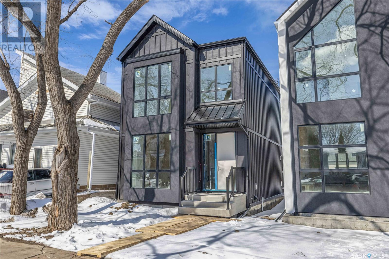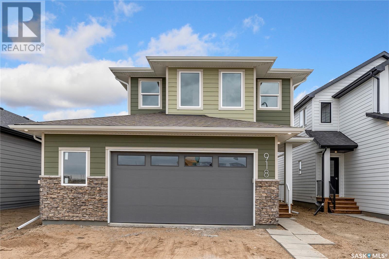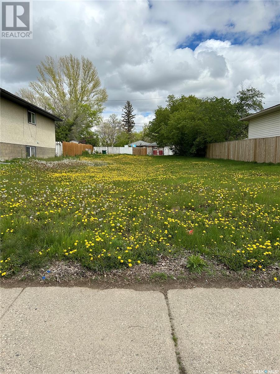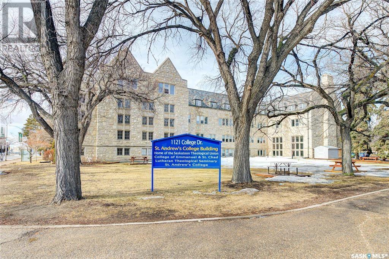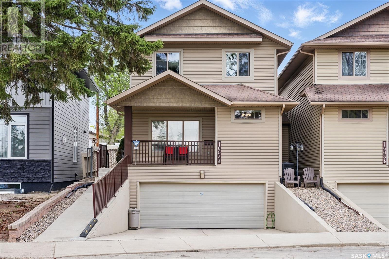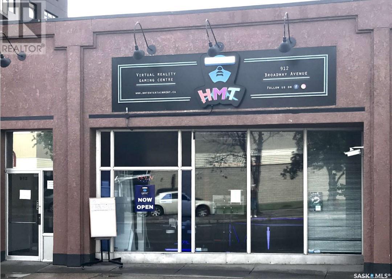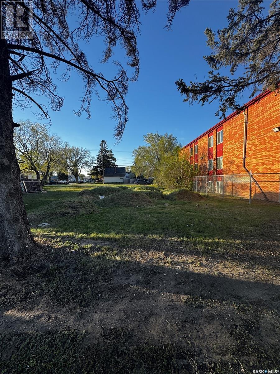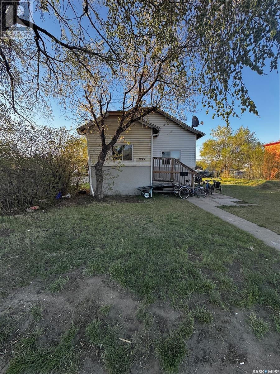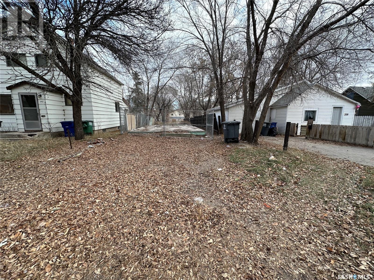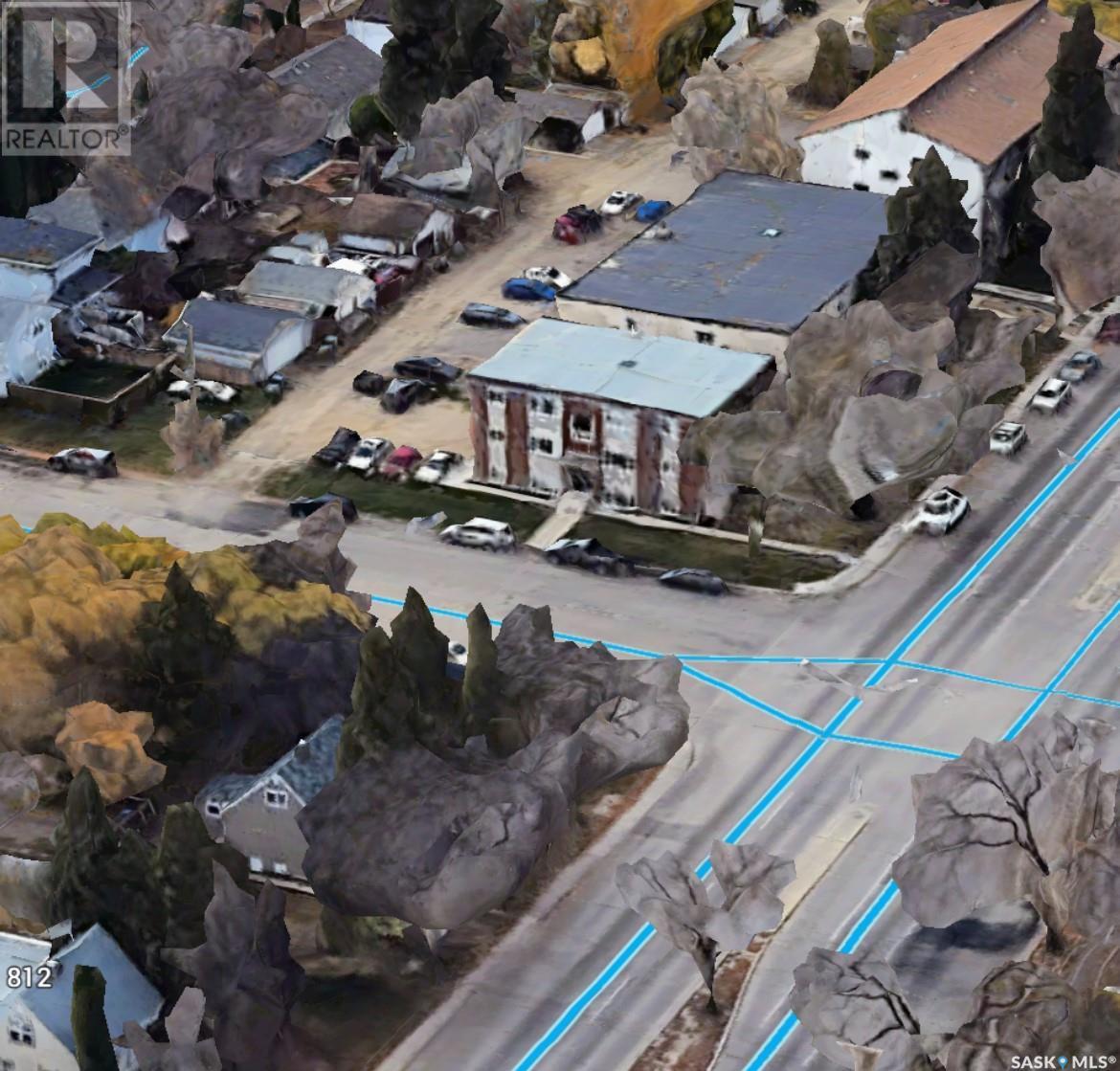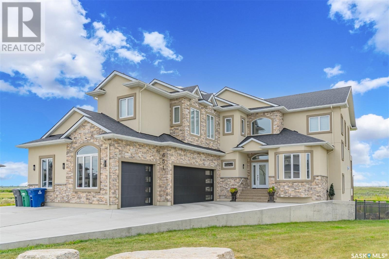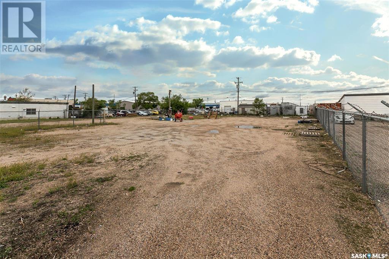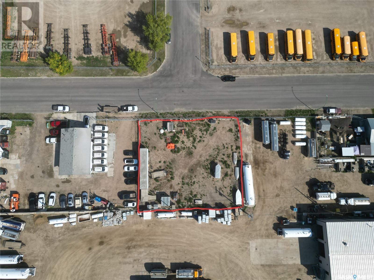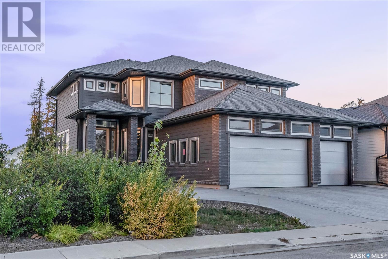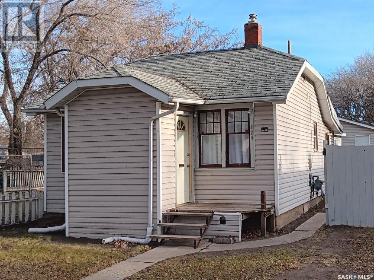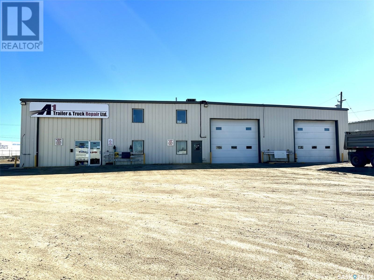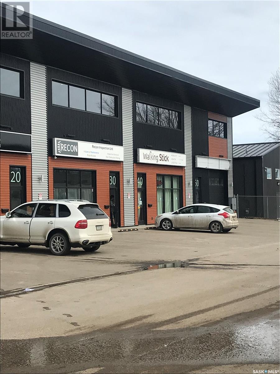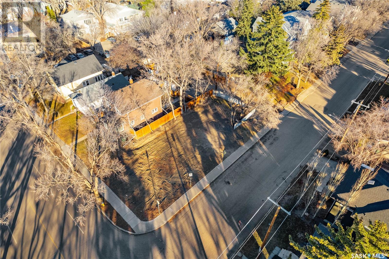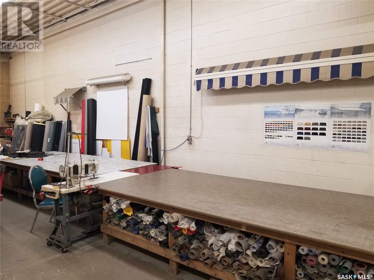403 409 B Avenue S
Saskatoon, Saskatchewan
This beautiful top floor unit in The Banks is the condo you've been searching for, steps from the river valley and trendy Riversdale District. Featuring 2 bedrooms , den, 2 bathrooms, and an airy open concept living area. The kitchen boasts stunning white lacquered cabinets, an island and stainless steel appliances. The primary bedroom features a walk-in closet and ensuite. Other highlights include the large balcony with courtyard views, well as underground parking and storage . (id:58063)
Barry Chilliak Realty Inc.
632 Broadway Avenue
Saskatoon, Saskatchewan
A PRIME COMMERCIAL OPPORTUNITY WITH THE PERFECT LOCATION AND AMPLE PARKING!! It’s a district known for its laid back atmosphere - that’s trendy with exceedingly lovely specialty shops sprinkled throughout. Situated along Broadway Avenue, seize the opportunity to own this beautiful boutique that is top of mind for exceptional customer service and commitment to metaphysical wellness! Successfully operated for more than a decade, Dharma Chakra has just shy of 655 square feet and boasts of an open-concept that is spacious yet comfortable and cozy for its loyal clientele. Coupled with high visibility, heavy foot traffic and convenient accessibility - this business is tucked between two other storefronts within the same structure helping to offset expenses! Step inside, where you will find a polished but casual environment that is a constellation of vibrant clothing, local goods and ethically sourced products like singing bowls, crystals and kimonos offset by earthy hues. Curated with care, this well-appointed store showcases oversized windows that cascades light throughout the space. Complete with lovely hardwood floors, fixtures and complemented by glistening display cases to give a new buyer - a head-start! This property is perfect for those who love textiles and thoughtful discussions about the products aimed at providing lasting wellness within. The added BONUS - when there's the annual street fair/sidewalk sales or parking spots are just hard to snag - problem solved - there’s parking out back for customers as well as your staff! Further enhancements to the space include a bathroom downstairs for staff, storage for stock as well as improvements like a new roof and water heater in recent years! Mere minutes from downtown, come take a look and fall in love with the store along with the neighbourhood that thrives on creativity and collaborating!! Inventory to be sold separately, Financial information available with an executed confidentiality agreement. (id:58063)
Century 21 Fusion
Trcg The Realty Consultants Group
631 Centennial Drive
Martensville, Saskatchewan
Great opportunity to own a turn key Boston Pizza franchise in a growing community! This well established profitable business continues to have sales increases every year. This Restaurant & Sports Bar includes: VLTS, all kitchen equipment, and stock, and is fully staffed. The great location has high exposure Highway frontage and is on a main drag of the City. Financials available for all serious inquiries with a signed non disclosure. (id:58063)
Coldwell Banker Signature
504 157 2nd Avenue N
Saskatoon, Saskatchewan
This fully-furnished executive top-floor suite with has everything you need, including two underground parking spots. Historic elegance meets modern luxury at the Residences at King George. Originally built in 1912 and thoughtfully redeveloped in 2010, this iconic landmark is close to shops, dining and just a few blocks from the scenic riverfront. Luxurious limestone tile flows throughout, and floor to ceiling windows provide tons of natural light. The kitchen features sleek granite countertops and high-gloss white cabinetry with glass shelving and built-in accent lighting. A full stainless steel appliance package adds to the kitchen’s functionality and style. Two sizeable bedrooms provide plenty of room for rest and relaxation, with ample closet space. The primary bedroom includes a private ensuite bathroom, ensuring a touch of luxury and privacy. The second bedroom is equally spacious, with easy access to the main bathroom, making it perfect for guests or a home office. Enjoy the convenience of in-suite laundry, and two secure underground parking spaces, providing peace of mind and protection for your vehicle year-round. For those who love to entertain or simply relax outdoors, you'll have access to a stunning rooftop deck. Complete with fully equipped outdoor kitchen, this expansive space is perfect for hosting friends or unwinding while taking in panoramic views of Saskatoon. Don't miss this chance to experience the best of historic charm and contemporary luxury at the Residences at King George. Your downtown oasis awaits! (id:58063)
The Agency Saskatoon
315 20th Street E
Saskatoon, Saskatchewan
Stop leasing; start owning. This rare opportunity allows an owner-user to develop a commercial office space tailored to their needs in a centrally located area. Situated in the heart of Saskatoon, this one-storey concrete block, approximately 2,074 square feet, offers exceptional exposure. The property features nine (9) private offices, a kitchenette, front and back entrances with back alley access, and four (4) dedicated parking stalls at the rear. Recent upgrades include roof repairs, newer water heater, updated electrical, and a newer furnace, ensuring a move-in-ready space. This property is perfectly positioned for visibility and accessibility. Built on a 0.08-acre lot and zoned B6, the property is ideal for a wide range of professional uses. With a makeover, it could be converted to accommodate your retail use too. Book your showing today! (id:58063)
Century 21 Fusion
922 Braeside Place
Saskatoon, Saskatchewan
A Legacy of Craftsmanship by the Lake. Welcome to a home that tells a story—a legacy of craftsmanship, strength, and love. Custom-built by its original Greek owners, this over 2,500 sq. ft. Briarwood gem was designed not just to impress, but to endure. Located on a quiet, family-friendly cul-de-sac just steps from Briarwood Lake and Park, this is a residence where timeless construction meets heartfelt tradition. Every inch of this home reflects quality and pride. From the solid materials used throughout to the thoughtful layout built for generations, it’s clear this was more than just a house—it was a dream realized. Inspired by classic Greek design and guided by an unshakable commitment to durability, this property has been lovingly maintained since day one. Outdoors, the legacy continues. Fruit trees flourish, perennials return year after year, and mature garden beds await the next family’s touch. This yard wasn’t landscaped—it was nurtured. Whether you're gathering in the generous living spaces, preparing a meal in the heart-filled kitchen, or relaxing under the shade of a fruit tree, you’ll feel it: this home was made to be lived in, grown into, and cherished. Minutes from both long-standing neighbourhood staples and new amenities, this is your rare chance to own a property where heritage and home go hand in hand. The next chapter is waiting—come write it here. (id:58063)
Coldwell Banker Signature
101 32nd Street W
Saskatoon, Saskatchewan
Exciting Opportunity Awaits! Here’s your chance to invest in a property with incredible potential! Take advantage of the government grant legal suite incentive program and put your sweat equity to work. This home has been extensively updated, featuring rewiring, newer windows, shingles, garage door, and refreshed bathroom, paint, and flooring. With an amazing floor plan that exudes character and charm, you'll love the abundance of natural light streaming through large windows and piano windows on both sides of the fireplace. The open-concept design boasts a spacious living room and dining area that overlook the kitchen, providing ample cabinets and counter space for all your culinary endeavors.This property is equipped with a newer high-efficiency furnace and central air for your comfort. And let's not forget about the location—close to Kelsey Campus, on a major bus route, and just minutes away from grocery stores and shopping! The main floor includes two generously sized bedrooms and a main bath that is roughed in for a washer and dryer—perfect for convenience! Plus, there’s a separate entrance for your future legal suite, R2 zoning, making this an ideal investment opportunity. The sellers had plans for the basement, and the demo has already begun! Enjoy the outdoors with a double concrete pad for parking, a fully fenced yard, an interlocking brick patio, a double detached garage with a newer garage door, and an updated water heater. This is a rare opportunity you won’t want to miss! (id:58063)
RE/MAX Saskatoon
56 602 Cartwright Street
Saskatoon, Saskatchewan
Unparalleled Custom Luxury at The Willows- Backing the course and water feature, this exceptional residence offers over 3,300 sq ft of elevated space, walkout basement, triple attached garage, 5 bed, 5 baths. Architect-designed and professionally curated, the home is outfitted with extensive smart-home technology, highly upgraded mechanical, and the finest finishes — every detail crafted to perfection. Main Floor Masterpiece: Enter into a grand, barrel-vaulted living and kitchen space, connected to a formal dining room, butlers’ pantry, office, large laundry room, and a private master wing. The chef’s kitchen is a showpiece, featuring Gaggenau appliances, Miele built-in espresso, wine and beverage cooler, dual dishwashers, wall ovens, cooktops, multiple televisions, and a bespoke wood-burning oven — perfect for unique gourmet experiences. The private master retreat showcases stunning views, w/ dual walk-in closets and vanities, and a spa-inspired ensuite incl a ($13,000 stated) Toto automated toilet. Second Floor Retreat: An additional unique upper-level offers a vaulted family room, full bathroom, bonus /gym area. Fully Developed Walkout Basement: Featuring a temp-controlled wine room, fully equipped bar, games area, two lux full baths, 3 spacious bedroom suites with walk-in closets, and a 2nd laundry room. Extraordinary Outdoor Living: The immaculate grounds offer multiple patios and decks, a ($30,000 stated) hot tub with custom pergola, putting green, retaining walls, stone pavers, lounging areas, firepit, 5 natural gas hookups — all with sweeping golf course and pond views. Features: Dual air handlers, boiler, steam humidifier, in-floor heat throughout, Smart-home automation for audio, video, security, lighting, and blinds, with touchpads in each room, 12’ ceilings on the main, speaker system throughout, upgraded fixtures and millwork throughout, prime lot and triple attached garage. This extraordinary custom home must be seen to be appreciated. (id:58063)
Coldwell Banker Signature
2126 Ste Cecilia Avenue
Saskatoon, Saskatchewan
RIVER FRONT property zoned as RM4 which makes for a fantastic holding property, and perfect for a future redevelopment site with 11,649 sqft (0.27 Acres) overlooking the South Saskatchewan River. The City of Saskatoon zoning bylaw has the land designated as RM4 - which can accommodate a variety of medium to high density residential multi-unit dwelling developments , type II residential care homes, as well as related community uses. Therefore, a great site for a multi-family apartment or condominium site (please confirm zoning and future use of the site with the City of Saskatoon). This property is in the preliminary design stages for a 4 storey apartment building with a gross floor area of 4149 sqft, which has the potential to build approximately 16,596 sqft building. The plan for the design is to accommodate anywhere from 12 larger units and up to 23 +/- smaller units for future rentals, but would still need to be submitted for a preliminary review with the City of Saskatoon. The site currently has a revenue generating property which includes a 1190 sqft raised bungalow with 6 bedrooms, den, 2 baths, legal basement suite with separate access from the front & back entrances. The front yard & backyard are both fenced in, home is in good condition, there are separate electrical & gas meters, two high-efficiency furnaces, large basement windows which provides a ton of natural light to the basement suite tenants. In addition there is approximately 2,850 sqft of garage space, 30’ x 56’ garage is heated with 4 overhead doors, & 12’ ceilings. The second garage is 30’ x 39’ with 3 bays. There is excellent revenue potential here, with a two unit dwelling to rent out, and tons of garage space that can be leased out to two or more separate tenants. The potential revenue that this property will generate will assist you while you plan out your future re-development project, or keep the property as is for a long term holding property. (id:58063)
Coldwell Banker Signature
335 W Avenue S
Saskatoon, Saskatchewan
Discover an affordable opportunity to build your dream home on this 50' wide lot in a well-established neighborhood! Enjoy the convenience of being close to schools, parks, shopping, and other essential amenities. This ready-to-develop lot offers the perfect blend of community charm and everyday convenience—ideal for creating a home that fits your lifestyle. Don’t miss out on this great investment opportunity. (id:58063)
Coldwell Banker Signature
826 H Avenue N
Saskatoon, Saskatchewan
Infill opportunity awaits! Vacant lot available. Lot is 25.11 x 128.11. Measurements taken from ISC. Build with confidence with this lot located in the heart of Caswell Hill. Located 2 blocks from Ashworth Holmes Park. Beautiful mature trees, quiet location and R2 zoning. Ready to be built on immediately with a large financial advantage... NO demolish costs of a existing home. Back ally access allows for double detached garage. West facing, rectangular giving option for single dwelling two story home, bi-level or bungalow plan. R2 zoning gives option to have a LEGAL suite. Very close to Mayfair Pool, Caswell Hill School, Bedford Road Collegiate, Downtown, Bus routes and Amenities. Use your imagination and explore your opportunities now. (id:58063)
Coldwell Banker Signature
8 401 Pakwa Place
Saskatoon, Saskatchewan
Looking for a turnkey opportunity to run a food processing site in Saskatoon airport business district? Such industrial unit presents a versatile mix of retail, office, and high-spec food processing spaces, meticulously crafted to meet the highest standards for food production and business operations, rendering it an ideal choice for food manufacturing or processing ventures in search of a premium, ready-to-use facility. The retail front and well-appointed offices cater to customer-facing activities, while the processing rooms boast newly constructed spaces with advanced temperature and moisture control systems, explosion-proof lighting, mold-resistant walls and ceilings, and robust electrical supply, alongside designated storage and freezer areas and indoor parking suitable for a box truck. The low lease offers additional financial advantages. (id:58063)
Aspaire Realty Inc.
174 Doran Way
Saskatoon, Saskatchewan
LOCATED IN BRIGHTON RANCH: -1586 sq. ft Two Storey -3 Bedrooms plus bonus and 2.5 Bathroom -Laundry on 2nd Floor -Kitchen with Island w/ extended ledge -Quartz throughout c/w tile backsplash in kitchen -Vinyl plank Living Room, Dining Room, and Kitchen -Soft Close Cabinetry Throughout -LED Light Bulbs Throughout -High-Efficiency Furnace and Power Vented Hot Water Heater -HRV Unit -10 Year Saskatchewan New Home Warranty -GST and PST included in purchase price. GST and PST rebate back to builder -Front Driveway Included -Front Landscape Included (id:58063)
Boyes Group Realty Inc.
1336 I Avenue N
Saskatoon, Saskatchewan
vacant 37.5 x 124.5 lot w/R2 zoning Ready for your new house, could most likely be a suited house, buyer to verify with the city (id:58063)
RE/MAX Saskatoon
1232 1236 Idylwyld Drive N
Saskatoon, Saskatchewan
This is a package deal, must all be sold together, this includes the sale of 1232, 1236 Idylwyld Drive & 1 Minto place, two of the homes have been cleared and one remains with a tenant, – 1 Minto Place and 1232-1236 Idylwyld Drive North 1 Minto Place and 1232-1236 Idylwyld Drive North within the Kelsey-Woodlawn neighbourhood have been rezoned from DCD2 – CS1 – Corridor Station Mixed Use 1 District. The sites are occupied by vacant one-unit dwellings and vacant land. Any GST will be responsibility of buyer. (id:58063)
Boyes Group Realty Inc.
B1 601 2nd Avenue
Saskatoon, Saskatchewan
Discover the perfect space for your business in this beautifully built-out commercial unit, offering a professional and modern environment designed to impress. With over 9-foot ceilings and sleek modern lighting throughout, the space feels open, bright, and welcoming. The layout includes two private offices, along with a spacious open-concept area that can easily be configured to accommodate additional offices, a collaborative bullpen, or a reception area, providing excellent flexibility for a variety of business needs. Centrally located and easily accessible, this unit offers exceptional convenience for both clients and employees. Ample on-site parking is available—a rare and valuable feature in such a prime location. Whether you're launching a new venture or expanding your current operations, this turnkey space provides the perfect foundation for your business to thrive. (id:58063)
Century 21 Fusion
20 831 51st Street E
Saskatoon, Saskatchewan
This is a rare opportunity to acquire a well-established restaurant franchise in a high-traffic location. The business comes with a leasehold improvements, fixtures, and full kitchen equipment (including walk-in freezer & cooler). The restaurant has 1350 sq.ft with a seating capacity of 35 and has generated sales of around $360,000 a year. This is an ideal investment for those looking to own their own business. The current staff is experienced and capable, making for a smooth transition for a new owner. Very attractive rent $3427/month plus $1831 of occupancy cost ); easy to operate, stable and strong growth potential. This business is priced to sell and may be eligible for the SINP program. Please contact for more information. (id:58063)
Royal LePage Varsity
102 M Avenue S
Saskatoon, Saskatchewan
Great lot right off 22nd street and close to downtown. Ready for your next build. (id:58063)
Realty Executives Saskatoon
Reddekopp Land
Warman, Saskatchewan
Land for Annexation and future development (id:58063)
Boyes Group Realty Inc.
1139 13th Street E
Saskatoon, Saskatchewan
Welcome to 1139 13th Street East, a stunning, newly built home in the heart of Varsity View. This corner lot build offers 1,732 sq. ft. of refined two storey living space, plus an 839 sq. ft. basement with a separate side entrance for a future secondary suite. This 3-bedroom, 2.5-bath home showcases high-end finishes throughout, including an amazing full second floor vaulted ceiling, quartz countertops, Frigidaire Professional appliances with built-in wall ovens and a 36" induction cooktop, and premium fixtures. The spacious primary suite features a luxurious ensuite with a soaker tub, custom tile shower, and electric in-floor heating. Designed for both comfort and performance, the home features 9’ ceilings on both the main and basement levels, thickened exterior walls with R28 insulation, and insulated interior walls to enhance privacy and reduce sound transfer. The basement includes in-floor hydronic heating for maximum winter comfort, and the main living area is bright and airy thanks to extra-large triple-pane windows. Outside, enjoy a rear 10' x 10' deck with black aluminum railings, James Hardie fiber cement siding and stucco exterior, and a detached 22x24 double car garage. This home combines elegance, energy efficiency, and flexibility—perfect for modern living. Don’t miss your chance to make it yours—contact your REALTOR® today and ask about the secondary suite incentive program.please note;interior photos are renderings and may not be built exactly as shown. (id:58063)
Coldwell Banker Signature
1172a Spadina Crescent E
Saskatoon, Saskatchewan
Located on prestigious Spadina Crescent East, this stunning riverfront home is perfect for those looking for a family-friendly home in a sought-after neighbourhood. The main floor boasts hardwood flooring throughout with views from the oversized windows in the living room which opens seamlessly to the dining area and designer kitchen - complete with quartz countertops, an abundance of cabinet space, high-end appliances and island with seating. A convenient 2-piece powder room and mud room completes this level. The second floor features three generously sized bedrooms, including the primary suite with a private balcony offering gorgeous river views, spacious walk-in closet and ensuite complete with dual sinks, custom-tiled shower and separate water closet. Convenient second-floor laundry room adds to the home's functionality. The basement has been thoughtfully finished with a large family room, and an additional bedroom and full bath - perfect for teenagers or overnight guests. Outside you will enjoy river views from your front verandah or BBQing in your private backyard. The incredible oversized 2 car garage comes with electric vehicle plug, 15ft peak and a 3pc bath! Located close to schools, City Hospital, parks and downtown, don’t miss your opportunity to own a newer home in one of Saskatoon’s most desirable locations! (id:58063)
Realty Executives Saskatoon
1137 13th Street
Saskatoon, Saskatchewan
Welcome to 1137 13th Street East, a stunning, newly built home in the heart of Varsity View offering 1,789 sq. ft. of refined two storey living space, plus an 891 sq. ft. basement with a separate side entrance for a future secondary suite. This 3-bedroom, 2.5-bath home showcases high-end finishes throughout, including quartz countertops, Frigidaire Professional appliances with built-in wall ovens and a 36" induction cooktop, and premium fixtures. The spacious primary suite features a luxurious ensuite with a soaker tub, custom tile shower, and electric in-floor heating. Designed for both comfort and performance, the home features 9’ ceilings on both the main and basement levels, thickened exterior walls with R28 insulation, and insulated interior walls to enhance privacy and reduce sound transfer. The basement includes in-floor hydronic heating for maximum winter comfort, and the main living area is bright and airy thanks to extra-large triple-pane windows. Outside, enjoy a rear 10' x 10' deck with black aluminum railings, James Hardie fiber cement siding and stucco exterior, and a detached 22x24 double car garage. This home combines elegance, energy efficiency, and flexibility—perfect for modern living. Don’t miss your chance to make it yours—contact your REALTOR® today and ask about the secondary suite incentive program. please note;interior photos are renderings and may not be built exactly as shown. (id:58063)
Coldwell Banker Signature
918 Brighton Gate
Saskatoon, Saskatchewan
Welcome to the "Heatley" model by North Ridge Development Corporation. This 1968 square foot 2-Storey home with a main floor consisting of a large kitchen with walk thru pantry and island, a good sized dining and living area, mudroom and 2-pce bath. This floorplan also has a second floor with 3 bedrooms, a bonus room, a 4-piece main bathroom, 5-piece ensuite and laundry. Some unique features, providing a fresh and modern look, include high quality shelving in all closets, quartz countertops, vinyl plank flooring, and an upgraded trim package. This home includes a heat recovery ventilation system, high efficient furnace, and a kitchen and laundry appliance package. As well, a double attached garage, front driveway, front landscaping, and rear treated wood deck with aluminum railing. Saskatchewan New Home Warranty. GST/PST included in purchase price with any rebates to builder. Saskatchewan Home Warranty Premium Coverage. *Home is now complete and ready for possession* Call to View! (id:58063)
North Ridge Realty Ltd.
417 F Avenue S
Saskatoon, Saskatchewan
Prime building site, excellent money making opportunity. Located in the heart of Riversdale, an area with many new builds and renovations underway. Not only is this the widest street in Riversdale, but it is close to the river and the Meewasin Trail. Close to downtown and a array of shops, restaurants, swimming pool, bus stops, market gardens and a array of amenities. Consider this a building site only, the 338 sq. ft house has no basement, no furnace, plumbing pipes have been removed, electrical disconnected. If you don't find a use for it the Seller may be willing to remove the house upon request. SELLER ALSO SELLING ANOTHER 25 FT. LOT ON THE SAME BLOCK SK987349. WILL SELL THE TWO LOTS TOGETHER FOR $210,000.00. Don't miss out a great buy while it lasts. Call your agent today. (id:58063)
RE/MAX Saskatoon
336 V Avenue S
Saskatoon, Saskatchewan
No services on property . All services are available through the City of Saskatoon, Sask Energy and cable companies. Vacant Lot 50X140 located in Pleasant Hill. Ready to build on, property can be sub-divided(2 parcel numbers). Idea for new home, duplex or semi-detached. BRING ALL OFFERS!!! (id:58063)
RE/MAX Saskatoon
37 2105 8th Street E
Saskatoon, Saskatchewan
For Sale: Hey! I Am Yogost Franchise – A unique opportunity to own a thriving fast-casual beverage business in a high-traffic strip mall on 8th street. Hey! I Am Yogost is a vibrant and innovative food establishment and a global brand offering all-natural yogurt drinks with purple rice and real fruits, boasting 71 locations worldwide. This recently renovated store seats 15, generates over $400,000 annually with high margins, and features attractive rent at $28/sqft plus occupancy costs. The business is supported by one full-time and five part-time experienced staff, ensuring a seamless transition. With stable cash flow, strong growth potential, easy operations, and possible SINP eligibility, this is an ideal investment for entrepreneurs seeking a profitable venture. (id:58063)
Royal LePage Varsity
1121 College Drive
Saskatoon, Saskatchewan
Talk about location!!! Situated in the coveted area of Varsity View, this unique commercial opportunity sure doesn't come up often! Plenty of office / classroom space available for lease right on the U of S Campus in Saskatoon ~ Directly off of College Drive! Availability on all 4 floors. The space is currently vacant, so there is an opportunity to take it over immediately! $14/SF lease rate on the bottom and top floors ~ $15/SF for the 2nd & 3rd floors. Occupancy costs are $9.10 /SF and include: Power, Water, Heat (hot water/steam), Janitorial & more. Parking options are quite limited and are an additional cost of $90/month per stall ~ please inquire on availability. Elevator access to 1, 2, 3rd floors. Please note there is no central A/C. This historic building offers a beautiful chapel space and large lounge space available for rent at an additional cost. M3 Zoning allows for a variety of usage with the City of Saskatoon. (id:58063)
Boyes Group Realty Inc.
221 20th Street W
Saskatoon, Saskatchewan
The featured property is located at 221 20th Street West, on the upper side, in the Riversdale area in Saskatoon. It is 1800 square feet and is perfect for an office or retail business use. Total rent per month - $3,225. Please contact me for more information. (id:58063)
Coldwell Banker Signature
1603a 9th Avenue N
Saskatoon, Saskatchewan
Check out this immaculate and spacious fully developed 4-bedroom 4 bathroom semi-detached two storey home! Only minutes to the Saskatchewan River and Meewasin walking paths. Convenient location with elementary schools and easy access to University and downtown. This custom built home has a large kitchen/dining room complete with a granite island with gas cooktop. Cozy living room with hardwood floors and and gas fireplace. The master bedroom is spacious with walk-in closet and 5 piece ensuite. Fully developed lower level with family room, bedroom and bathroom.Doubled heated attached garage with direct entry. This home offers an open-spacious plan, hardwood floors, wide doorways, loads of closets, newer air conditioner, new water heater, central vac and main floor laundry, as well as low maintenance yard. Don’t miss viewing this beautiful home (id:58063)
Choice Realty Systems
912 Broadway Avenue
Saskatoon, Saskatchewan
HMT Gaming Centre, located at 912 Broadway Avenue, Saskatoon, Saskatchewan, is a well-established gaming facility that caters to a diverse clientele, including gamers, families, and spectators. Situated in a prime, high-traffic area, the Centre benefits from excellent visibility and accessibility. It operates with clear, enforceable rules to ensure a safe and enjoyable environment for all patrons, with non-compliance resulting in ejection without reimbursement. The Centre presents an attractive investment opportunity, offering potential for growth in the booming eSports and gaming industry, whether through expanding services, hosting events, or adding new gaming features. (id:58063)
Aspaire Realty Inc.
317 20th Street W
Saskatoon, Saskatchewan
Located in the heart of Saskatoon's trendy Riversdale area, this versatile commercial property offers a prime opportunity for both office and retail users. Currently built out as functional office space, the layout can be easily reconfigured to suit a wide range of business needs. The property features ample on-site parking—an invaluable asset in this vibrant and growing district. Recent updates throughout the building enhance its appeal and functionality, making it move-in ready for a variety of uses. Zoned B5C, the property allows for an array of permitted uses including offices, bakeries, medical clinics, places of worship, catering kitchens, restaurants or lounges, convenience stores, and more. Whether you're looking to establish a new retail location or professional office, this property offers outstanding flexibility and exposure in one of Saskatoon's most dynamic neighbourhoods. (id:58063)
Century 21 Fusion
317 20th Street W
Saskatoon, Saskatchewan
Located in the heart of Saskatoon's trendy Riversdale area, this versatile commercial property offers a prime opportunity for both office and retail users. Currently built out as functional office space, the layout can be easily reconfigured to suit a wide range of business needs. The property features ample on-site parking—an invaluable asset in this vibrant and growing district. Recent updates throughout the building enhance its appeal and functionality, making it move-in ready for a variety of uses. Zoned B5C, the property allows for an array of permitted uses including offices, bakeries, medical clinics, places of worship, catering kitchens, restaurants or lounges, convenience stores, and more. Whether you're looking to establish a new retail location or professional office, this property offers outstanding flexibility and exposure in one of Saskatoon's most dynamic neighbourhoods. (id:58063)
Century 21 Fusion
1816 22nd Street W
Saskatoon, Saskatchewan
Rare RM3 zone development opportunity: Both 1816-22nd street W & adjacent 1822-22nd Street W will be sold as package. Pricing accordingly. 12 units multi-residential drawing is a proposed only, each 2 bedrooms and 1 bath with laundry in-suite and private belcony. Both lots will be sold as package ($410,000.00) 1816-22nd Street W lot is 37.5' X 140' & 1822-22nd Street W is 50' X 140' Contact for details and private consultation. Act quickly! (id:58063)
Exp Realty
1822 22nd Street W
Saskatoon, Saskatchewan
This investment property offers immediate income and big potential. Currently, a tenant-occupied 2-bed house generates $1,350/month on a 50’ x 140’ lot. Included in the $410,000 price is the adjacent 37.5’ x 140’ lot, providing a total of 87.5’ x 140’ of prime land with RM3 zoning. Plans for a 12-unit luxury rental complex, featuring upscale 2-bed/1-bath units, in-suite laundry, private balconies, and parking lot are available for review. Buy now for steady cash flow with development potential. Contact your favorite agent for more details! (id:58063)
Exp Realty
346 U Avenue S
Saskatoon, Saskatchewan
Investment opportunity in Pleasant Hill. 25' x 140' residential lot. (id:58063)
Royal LePage Varsity
802 804 808 8th Street E
Saskatoon, Saskatchewan
"MULTI UNIT INFILL OPPORTUNITY!"THESE PROPERTIES ARE INCLUDED IN THE NUTANA CORRIDOR PLANNING PROGRAM IN THE NEW ZONING DISTRICTS THAT WERE APPROVED JULY 27th,2023. The frontage is 123 feet with a depth of 125 feet. With a total land area of 15,375 sqft. Perfect for future development zoned RM3. The 800 block of 8th Street is included in the Nutana Corridor Plan. These properties on site are currently rental holding properties. Demolish and timeline of current homes to be mutually agreed upon and negotiated between buyer and seller. There is approximately 15,375 sqft of land area with 123 feet of Frontage With a depth of 125 feet. These properties are part of the Nutana Corridor Plan and recently was approved by council July 27th, 2024. Upgrading maximum number of floors from 2 to four floors. Now has been amended to the potential to build up to a 6 Storey mixed use and or multi-unit building. In order to use these districts though, the City of Saskatoon would still require a development review for a rezoning/land application. (id:58063)
Coldwell Banker Signature
651 Bolstad Turn
Saskatoon, Saskatchewan
An exquisite 2 story walkout home nestled in beautiful surroundings of the Meewasin Northeast Swale. This home sits in a tranquil setting, enveloped by the sights, sounds and scents of nature. Entering you're greeted by grand and inviting spaces, warmed by natural gas fireplaces and a multitude of windows that capture light and stunning views. The kitchen is a perfect blend of style and functionality, featuring a 10 foot island, quartz counters & backsplashes, ideal for family and entertaining. Equipped with professional-grade appliances like a sub-zero refrigerator, gas range and others, the kitchen caters to all your culinary needs. The walk through pantry provides ample storage, leading to a boot room with direct garage access. The main floor also includes an office, laundry room and a two-piece bathroom. A custom garage extends your living space, complete with an epoxy floor coating, in-floor heating and room for vehicles, storage and more. Step out onto the expansive 460 square foot deck for outdoor dining, relaxation and enjoying mesmerizing sunsets. Upstairs, you'll find a spacious bonus room, a luxurious primary bedroom featuring a gas fireplace, a lavish 5-piece ensuite, a dressing room and sizeable deck perfect for morning coffee or evening drinks enjoying the sunset. Two additional bedrooms and a 4-piece bathroom complete the second floor. Living space continues with a fully developed walkout basement - family and games room, wet bar, additional bedroom, bathroom storage and utility rooms. Walk on onto the patio and take a dip into the hot tub and enjoy the view! This unique property is situated in Aspen Ridge offering access to the stunning ecosystems of native prairie grasses and a natural wildlife corridor leading to the South Saskatchewan River. Experience the breathtaking views and tranquility from your new home at 651 Bolstad Turn. Do not miss your opportunity to view this exception property today! (id:58063)
Boyes Group Realty Inc.
208 Central Street W
Warman, Saskatchewan
Basement for lease. Great opportunity for a small business looking for affordable lease space in Warman. This space is the lower level of local established business 'Nourish" on Central street. Located in the heart of the city, this space offers ample parking at rear, separate entrance, large open-concept space with one private office (window & closet), and space for future bathroom. Newer windows throughout the space bringing in some natural light. Specifics to be negotiated with the owner (improvements, change of flooring as per photo, bathroom, etc..) This set-up is perfect for an aesthetician, massage therapist or other small business who needs additional space. $350/month occupancy cost includes all utilities, property tax & snow removal (everything except wifi)! Call today for more info. (id:58063)
RE/MAX North Country
Highway 7 190 Acres
Saskatoon, Saskatchewan
190.17 acres adjacent to City of Saskatoon owned land to the north and to the east. Get in on the ground floor to develop a business park, or use it for your own business!! Has access to Highway 7 and to Range Road 3064 to the west. CN tracks form the north border of the site, a rail spur is a possibility if needed. OWNER SAYS SELL (id:58063)
Realty Executives Saskatoon
512 42nd A Street E
Saskatoon, Saskatchewan
Check out this great opportunity to build in Saskatoon's North Industrial Area. Zoned IL1 which allows for most uses including, retail and industrial. Easy access to circle drive makes this a fantastic investment. Phase 1 and 2 environmental reports completed (id:58063)
Realty Executives Saskatoon
2311-2315 Schuyler Street
Saskatoon, Saskatchewan
Welcome to 2311 & 2315 Schuyler Street, nestled in the thriving southwest industrial area of Saskatoon. This remarkable property offers a fully fenced and gated compound on an expansive 125x110 ft lot, providing ample space for your storage needs or visionary redevelopment plans. With IL1 zoning in place, the possibilities are endless. Power on site and essential services are readily available, making this an ideal canvas for your business ambitions. Whether you're seeking a strategic storage solution or envisioning a future transformation, seize the opportunity today. Contact us for further inquiries and unlock the potential of this exceptional property. (id:58063)
RE/MAX Saskatoon
559 Atton Lane
Saskatoon, Saskatchewan
Welcome to luxury living at its finest and in a premier Evergreen location! As you enter, you'll be greeted by the grandeur of the 18 ft ceiling in the great room and floor-to-ceiling windows, complemented by a stunning marbled two sided gas fireplace- a true centerpiece of comfort and style. This home has four bedrooms and four bathrooms, offering space for both relaxation and entertainment. Laundry located on both the main floor and second level. The primary bedroom features a private balcony and spa-like ensuite bathroom complete with an air jet tub, a tiled shower with five shower sprayers, a built-in vanity, and a walk-in closet with custom shelving. Upstairs, two additional bedrooms are connected by a Jack and Jill bathroom, complete with a heated towel bar. A cozy seating area on the second level with a gas fireplace provides the perfect spot to unwind. The main floor has nine foot ceilings and a gourmet kitchen, equipped with many cabinets and drawers, under cabinet lighting, and stainless appliances—a chef's dream! Throughout the home, you'll find tile and high-end carpet. Central vacuum and central air and a built-in audio system. Venture downstairs to a cozy family room with ceramic-tiled fireplace and a wet bar with space for two mini fridges. The current gym space was designed with versatility in mind, making it ideal for a wine room with a vanee system already in place. Projector rough-ins in both the family room and bedroom. Additionally, a $50K upgrade includes a Basement Systems waterproof membrane drainage system and triple sump with battery backup. A 3-car heated garage with epoxy flooring. Backing greenspace and walking paths, the backyard is landscaped with underground sprinklers, a stamped concrete patio and a shed. The 12x8 garden doors slide open to a covered deck with gas bbq line and wired for TV. In-floor heat in basement & garage with all tiled floors on top two levels electrically heated. Don't miss your chance to make it your own! (id:58063)
Coldwell Banker Signature
824 H Avenue N
Saskatoon, Saskatchewan
Charming 1920s One plus bedroom character home nestled in the heart of Caswell Hill. This well-maintained property is perfect for first-time buyers or those seeking a cozy retreat. The home features a master bedroom and a versatile second room, ideal for a home office or hobby space. A sunny cozy living room and kitchen with an efficiently spaced bathroom/ laundry to finish it off. The basement offers ample storage, a cast cement footing and floor and houses the utilities. Gearheads, Woodworkers or DIY enthusiasts will appreciate the insulated 24’ x 24’ (7.3 m x 7.3 m) double-car garage, perfect for vehicles or workshop projects. Additionally, there’s a 12’ x 16’ (3.7 m x 4.9 m) Insulated Workshop equipped with a 220-volt outlet/ 7x 110 volt outlets, tons of storage/ shelves, outside yard lighting making it an excellent space for various hobbies year-round. The backyard boasts a stone patio, raised garden bed, garden plot, mixed clover and grass lawn, and secure fencing, providing a private oasis for relaxation and entertainment or pets. Situated in a vibrant friendly neighborhood, the home is within walking distance to schools, parks, grocery stores, and offers easy access to Idylwyld Drive and Saskatchewan Polytechnic. Recent updates include a newly refinished original hardwood floor, a brand-new front deck, and updated shingles, an installed rented RO system (Reliance), overseeded more resilient lawn and cameras. (House also comes with washer, dishwasher, stove, fridge and two small chest freezers, workshop and garage shelving and a bit more) (id:58063)
Choice Realty Systems
A-1 Trailer & Truck Repair Ltd.
Saskatoon, Saskatchewan
High Exposure Business For Sale!! A1 Trailer & Truck Repair is a turn key business (business & inventory only) opportunity that holds no limits for future growth. Services offered: Trailer and Truck repair, Trailer and Truck storage, outside storage, and sales (parts). Leased spaces include 2 buildings at 8000 sq ft and 1800 sq ft. There is also 346 feet of highway frontage and 4.75 acres of land. Well established business with repeat clients and a great reputation, don't miss out! (id:58063)
Coldwell Banker Signature
50 510 Lauriston Street
Saskatoon, Saskatchewan
Welcome to Bay 50-510 Lauriston Street in City Park, north of the Central Business District. This is a newer building, 2023, with a 25" ceiling height. One 12' X 12' overhead door with 110V opener at grade level off Lauriston, paved parking at the front. Washroom is roughed in framed with flooring in place. Other improvements in place, walls etc, if it works for you we use it, if not build out to suit. Landlord to complete some of the improvements. Come have a look! (id:58063)
Realty Executives Saskatoon
3 702 1st Avenue N
Saskatoon, Saskatchewan
The featured property is an updated office place of business on 1st Avenue North. It is set up with a reception area and waiting room, a staff room with a kitchenette, 2 washrooms, and 11 private offices. The property is 3025 square feet, and the total rent per month is $5,790. Please contact me for more details. (id:58063)
Coldwell Banker Signature
217 Clarence Avenue S
Saskatoon, Saskatchewan
Presenting a rare infill opportunity in the esteemed Varsity View neighborhood, with RM3 zoning. This prime 35’x105’ corner lot has been meticulously cleared and awaits the realization of your vision for an exceptional residence or income property. Legal Suite AND Garage or Garden Suite on one property Allowed. Positioned along a picturesque, canopied tree-lined street, the property is bathed in southern sunlight, featuring convenient back alley access and a curb cut on 15th St to accommodate a driveway. The location is unparalleled, with ideal proximity to city transit, the vibrant Broadway district, the University of Saskatchewan, President Murray Park, and seamless access to all amenities along 8th St. This is a unique canvas for your architectural aspirations, inviting you to transform dreams into reality. Envision the possibilities and embark on the journey of creating a bespoke living space in this coveted Varsity View locale. (id:58063)
Coldwell Banker Signature
2 706 45th Street W
Saskatoon, Saskatchewan
Saskatoon Awning and Canvas is a locally owned and operated business that manufactures and sells canopies and awnings. Located near the Saskatoon International Airport, the shop provides quality canvas products for your home, business, camper, patio, deck or RV. Saskatoon Awning and Canvas does both commercial and residential work, also repair tents, boat tarps, convertible tops and anything else made of canvas. If you have a rip that needs fixing, Saskatoon Awning and Canvas can have it fixed for you in no time! (id:58063)
Aspaire Realty Inc.
