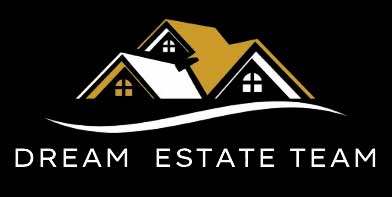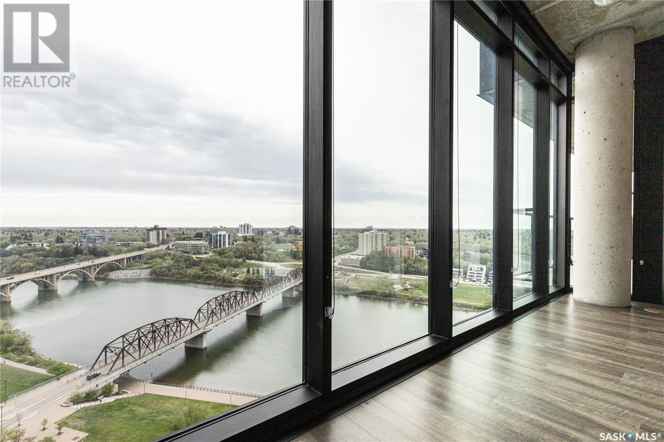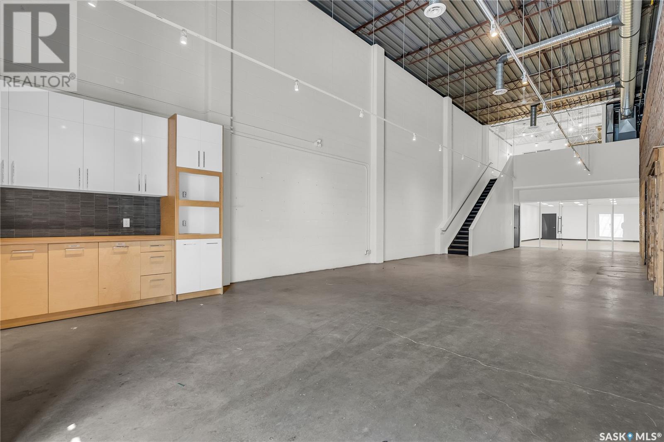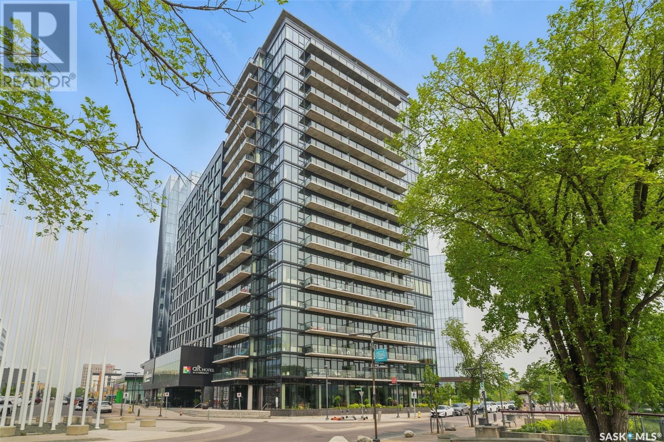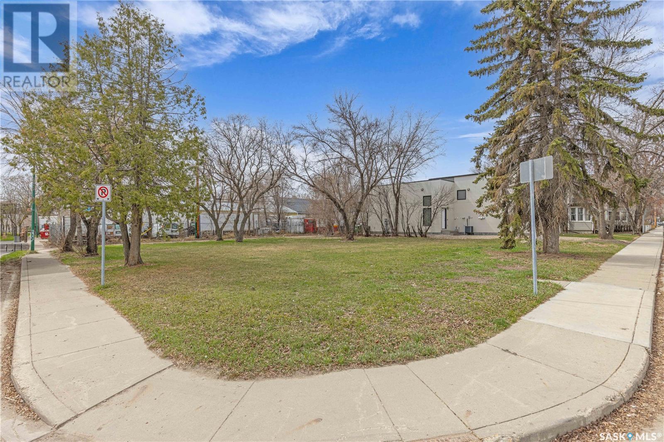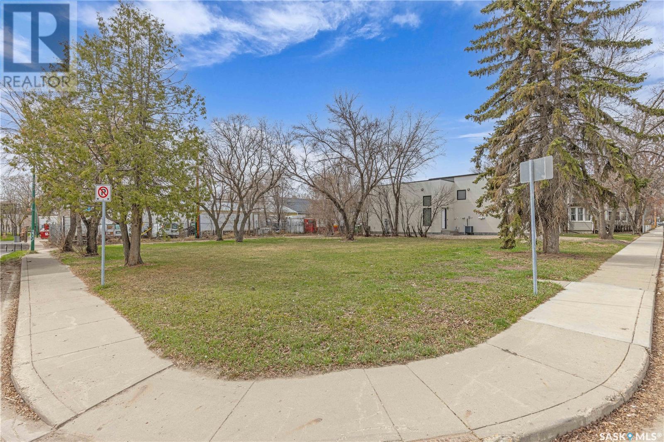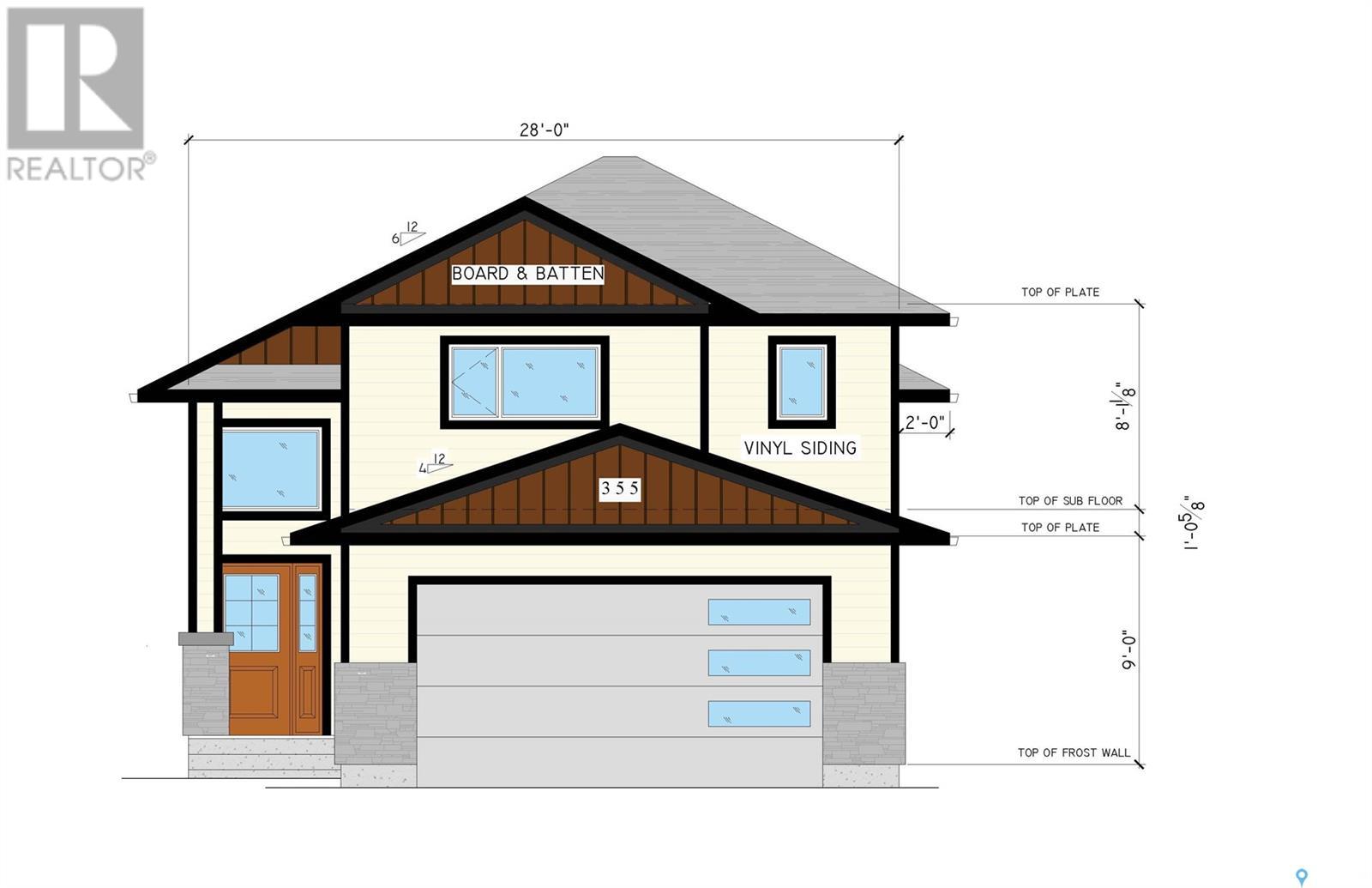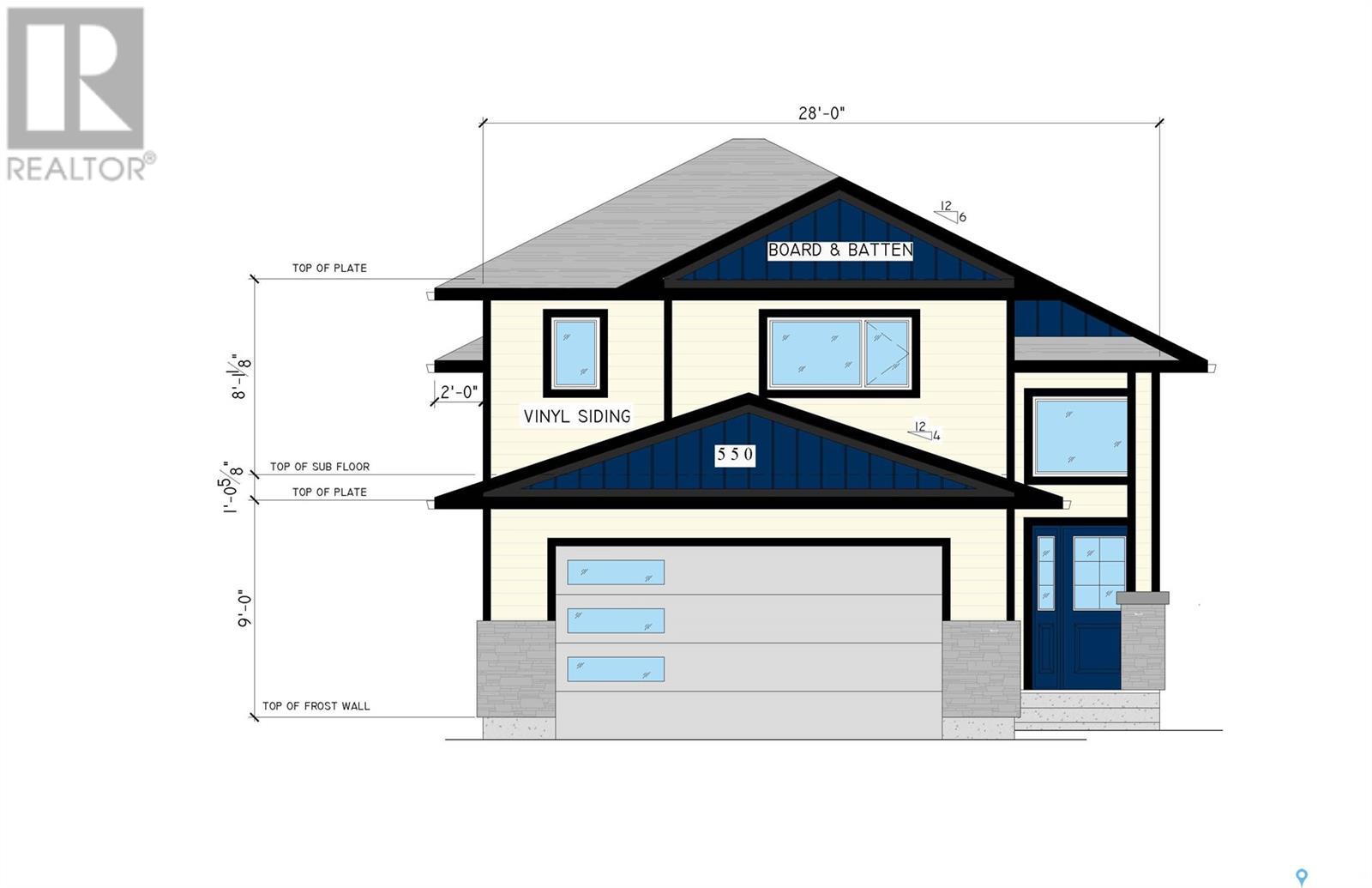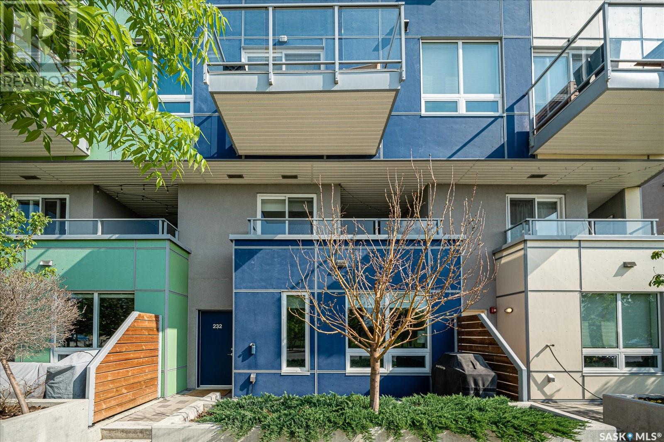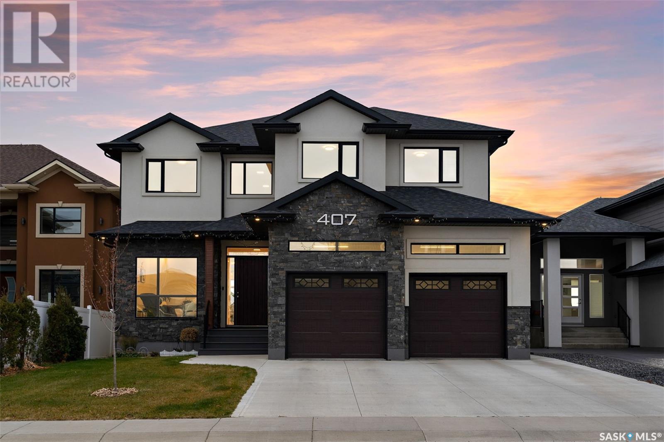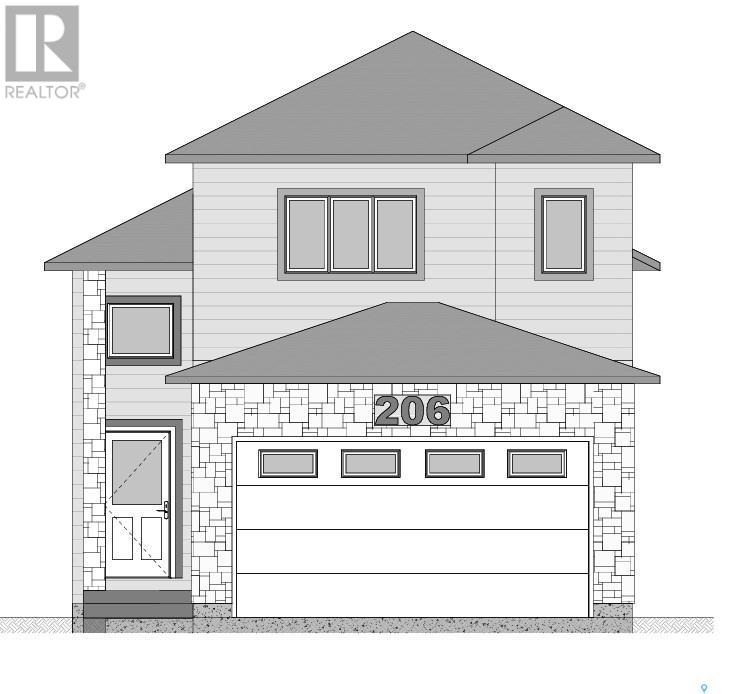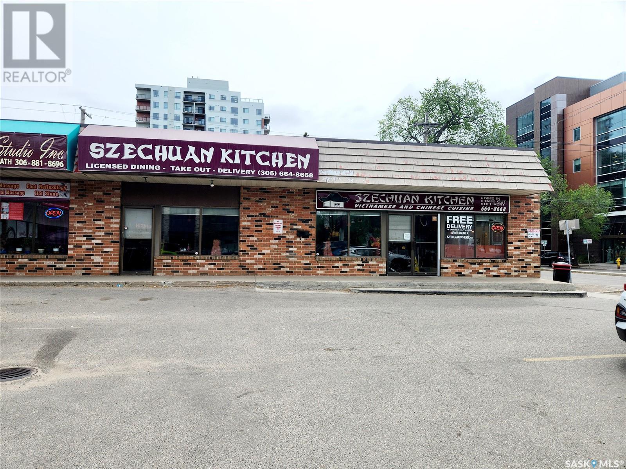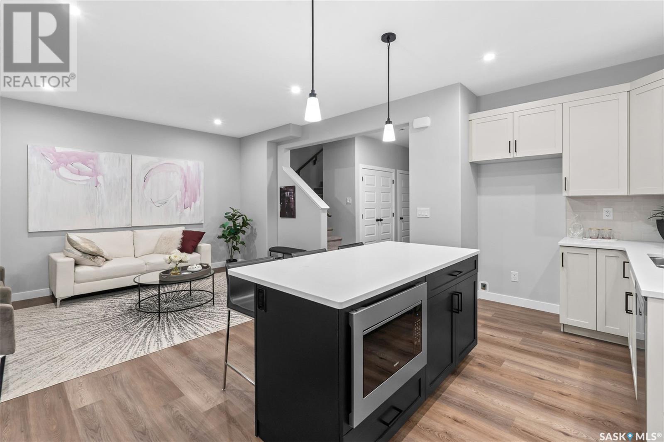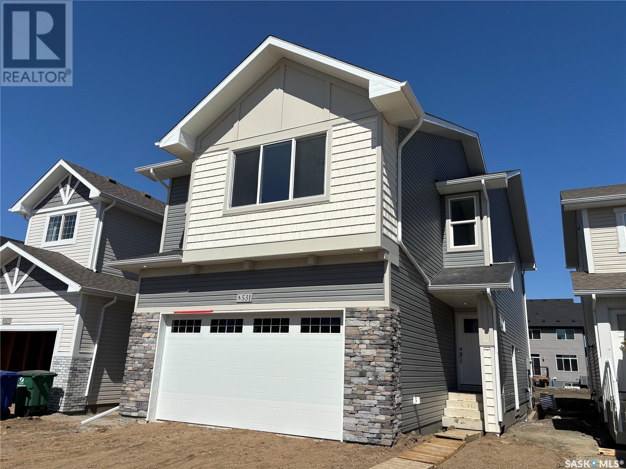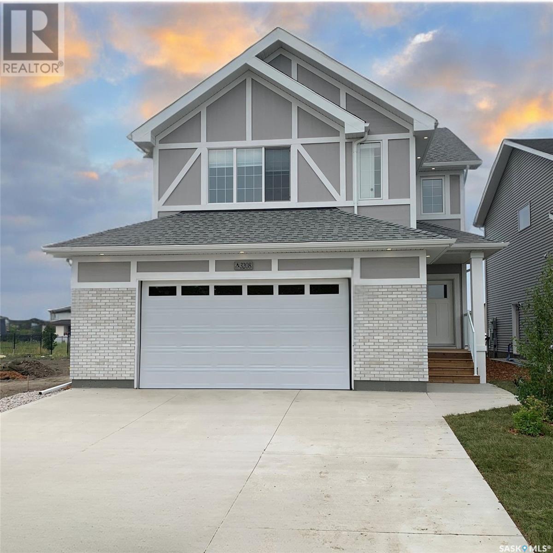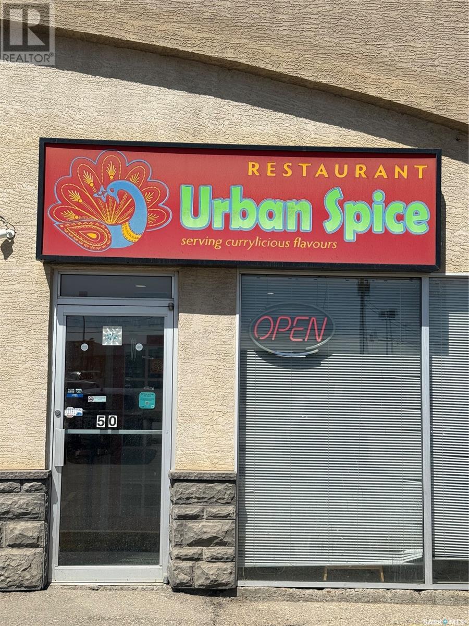1904 490 2nd Avenue S
Saskatoon, Saskatchewan
Luxury Living with Unmatched River Views – 19th Floor Condo at No.1 River Landing in the Heart of Downtown Saskatoon! Perched high above the city on the 19th floor, this exceptional condo offers breathtaking, panoramic views of the South Saskatchewan River, River Landing, and the vibrant Broadway district. Seamlessly blending style, comfort, and convenience, this residence places you just steps from Saskatoon's premier dining, shopping, cultural attractions, and scenic walking paths. From the moment you enter, you're greeted by stunning vistas and an abundance of natural light pouring through floor-to-ceiling windows. The open-concept kitchen is thoughtfully designed for both everyday living and entertaining, featuring sleek quartz countertops, stainless steel appliances, and a versatile mobile island. The kitchen flows effortlessly into the main living area, which opens onto a spacious southeast-facing balcony—perfect for morning coffee or evening relaxation. The primary bedroom is a serene retreat with direct balcony access, a generous walk-through closet, and a spa-like ensuite complete with a walk-in shower. An additional bedroom offers flexibility for guests or family, while a separate den provides the ideal space for a home office or creative studio. Additional features include a titled underground parking stall, with the option to purchase a second stall, and secure bicycle storage within the parkade. A dedicated storage locker is conveniently located on the third floor. Residents also enjoy access to premium building amenities, including a fully equipped fitness centre and a private residents’ lounge, perfect for hosting gatherings. Experience luxury living at its finest—where captivating views, modern design, and unparalleled location come together in one remarkable home. (id:58063)
Exp Realty
105 601 2nd Avenue N
Saskatoon, Saskatchewan
This stunning commercial space offers a rare blend of character, functionality, and modern design—perfect for a wide range of professional and creative businesses. With soaring ceilings reaching up to 21 feet, modern lighting, and a beautifully built-out interior, the space combines industrial charm with contemporary finishes. The main floor features a bright, open-concept bullpen area ideal for collaborative work, surrounded by well-kept flooring and striking concrete block and exposed brick walls that add texture and sophistication to the space. The additional 1,100 sq. ft. mezzanine hosts two private offices and a spacious boardroom, providing a quiet, professional environment above the dynamic main floor. Centrally located with excellent access, the property also offers ample on-site parking, ensuring convenience for staff and clients alike. Whether you’re looking to grow your team or create an inspiring work environment, this space delivers both form and function in one of the city's most accessible locations. (id:58063)
Century 21 Fusion
203 490 2nd Avenue S
Saskatoon, Saskatchewan
Experience the best of downtown Saskatoon in this bright and beautifully maintained one-bedroom condo at the prestigious No. 1 River Landing. Boasting spectacular river views through floor-to-ceiling windows—complete with motorized blinds—this home offers both style and comfort in a prime location. Inside, you’ll find a thoughtfully designed kitchen, a spacious den perfect for a home office or reading nook, and the convenience of in-suite laundry. Step outside and enjoy immediate access to the riverbank, walking trails, festivals, and events—plus front-row views of the city’s fireworks displays. With a titled underground parking stall, you’ll never worry about finding downtown parking again. Schedule your private tour today! (id:58063)
Boyes Group Realty Inc.
920 6th Avenue S
Warman, Saskatchewan
Welcome to 920 6th Ave S in Warman. This amazing opportunity for future development sits on a 1.184 acres of land and the property is split into multiple parcels with 25 foot frontages leaving the potential to buy a portion or all of this great piece of land in Warman. The picture shows the approximate property lines and the property has been surveyed with stakes on site. (id:58063)
Exp Realty
201 25th Street W
Saskatoon, Saskatchewan
Great Development opportunity awaits. Must be sold with 205 25th (SK008845) st for a total of 75 feet of frontage by 100 feet deep ($329,900 total). Situated in Caswell Hill this corner lot provides many opportunities. Potential rezone for an apartment building possibly six stories high, 4-plex or 3 side by side houses with basement suites. The land is cleared, the sewer and water deposit will be transferred over to the new owners. Contact your favorite agent today with any questions. (id:58063)
Exp Realty
205 25th Street W
Saskatoon, Saskatchewan
Great Development opportunity awaits. Must be sold with 201 25th St (SK008631) for a total of 75 feet of frontage by 100 feet deep. ($329,900 total) Situated in Caswell Hill this corner lot provides many opportunities. Potential rezone for an apartment building up to 6 stories (pending city approval), 4-plex or 3 side by side houses with basement suites. The land is cleared, the sewer and water deposit will be transferred over to the new owners. Contact your favorite agent today with any questions. (id:58063)
Exp Realty
355 Sharma Crescent
Saskatoon, Saskatchewan
This stunning brand-new modified bi-level offers 1620 sq ft of stylish and functional space, Located in a desirable and growing neighborhood, this home offers high-end finishes, smart layout and built-in income potential. Main floor features 3 spacious bedrooms and 2 full washrooms, open concept living ad dining rooms filled with natural light, Quartz counter tops and custom accent walls, All Appliances included ,Central Air Conditioning for year-round comfort, Covered rear deck for outdoor entertaining, Double attached heated garage, plus a legal 2-bedroom basement suite-perfect for generating extra income or extended family living. The perfect blend of style, space and financial flexibility-Call your agent today to discuss. GST & PST is included in the price and rebate will go to builder. Buyer can claim SSI rebate. House is fully covered by Progressive New Home Warranty. All the measurements are taken by the Blue prints, Buyers and buyer agents to verify measurements. (id:58063)
Realty One Group Dynamic
550 Sharma Crescent
Saskatoon, Saskatchewan
This stunning brand-new modified bi-level offers 1620 sq ft of stylish and functional space, Located in a desirable and growing neighborhood, this home offers high-end finishes, smart layout and built-in income potential. Main floor features 3 spacious bedrooms and 2 full washrooms, open concept living ad dining rooms filled with natural light, Quartz counter tops and custom accent walls, All Appliances included ,Central Air Conditioning for year-round comfort, Covered rear deck for outdoor entertaining, Double attached heated garage, plus a legal 2-bedroom basement suite-perfect for generating extra income or extended family living. The perfect blend of style, space and financial flexibility-Call your agent today to discuss. GST & PST is included in the price and rebate will go to builder. Buyer can claim SSI rebate. House is fully covered by Progressive New Home Warranty. All the measurements are taken by the Blue prints, Buyers and buyer agents to verify measurements. (id:58063)
Realty One Group Dynamic
232 Sonnenschein Way
Saskatoon, Saskatchewan
Sophisticated architecture and functional design come together in this centrally located, modern two-storey condominium. Located in River Landing—just steps from the Remai Modern, Meewasin Trail, and the city’s best cafés—this home is ideal for an active professional or as a revenue property alike. Facing a lovely park and next to the Gather Local Market, the unit offers rare outdoor living with two private balconies—each accessible from the upper-level bedrooms—and a private, landscaped patio on the main floor. The main level features open, well-proportioned, and light-filled living spaces. A central kitchen with island, stainless steel appliances, dedicated dining area, and a bright living room with large windows anchor the space. A generous den on this level makes for an ideal home office or flex space. A walk-in pantry, powder room, and enclosed storage room complete the floor. Upstairs, two spacious bedrooms each have access to their own private terrace. The primary includes a walk-in closet and its own ensuite, while the second bedroom is steps from another full bath and the in-suite laundry. Two underground parking stalls, a storage locker, in-suite ventilation system, and access to bike storage round out the offering. Pets permitted with restrictions. Condos of this caliber rarely come to market—well-positioned for both lifestyle and long-term value. (id:58063)
Coldwell Banker Signature
407 Kenaschuk Crescent
Saskatoon, Saskatchewan
Welcome to 407 Kenashusk Cres. This exceptional home with more than 4400 sq ft living space represents luxurious simplicity. Fantastic location backing the NE swale with panorama view of the serene park, pond and walking paths. This gorgeous home offers 6 bedroom, 5 bath, 2 kitchen, 1 living room, 1 family room, professionally finished walkout basement with bedroom, den, bathroom and family room,. No expense has been spared. The exterior features Sagiper boarding and EFIS stucco completed with stone for better sound and heat insulation. Large covered deck is maintenance free. Inside the house you will find all the bells and whistles! Spacious foyer with soaring ceiling, spacious living room with tray ceiling, electrical fireplace, built-in cabinets and featured wall, gourmet kitchen plus a enclosed spice kitchen with custom cabinets, quartz counter tops, back splash and high end stainless steal appliance package including gas stove. Large dining space has a patio door leading to the back deck. High-end engineering floor throughout. The up level has 9 feet ceiling and awesome layout with 5 generous-sized bedrooms, 3 bathrooms and a bonus space. Master bedroom is spacious and features a walk in closet, large 5 piece bath including soaking tub and his and her sinks; there’s another bedroom which also has a 3 piece ensuite. Laundry room is conveniently located on the 2nd floor as well. The walkout basement is professionally developed and it features 9ft ceilings, laminate flooring, very bright family room, spacious game room / recreation space, 1 extra bedroom and 4 piece bathrooms. Backyard features patio area, garden area, underground sprinkler system and maintenance-free composite fence. Other notable features include 3 zoned heating control system, heated two car garage with 3 car driveway in the front, HRV, humidifier, and central AC. This property is one of a kind. Absolutely must-see!*** Take a look at VIRTUAL TOUR to get a sense of this fantastic house.*** (id:58063)
Royal LePage Varsity
1631 20th Street W
Saskatoon, Saskatchewan
Seize this rare opportunity to own a well-established, leasehold pharmacy in the heart of Saskatoon’s central business district. Operating successfully for over 23 years, this thriving business generates approximately $2 million in annual revenue. Strategically located directly across from St. Paul’s Hospital, the pharmacy benefits from a steady stream of foot traffic and a loyal customer base. As an added advantage, (id:58063)
Aspaire Realty Inc.
335 20th Street W
Saskatoon, Saskatchewan
Don't miss this rare chance to own a well-established, freehold pharmacy in the heart of Saskatoon’s central business district. Successfully operating for over decades, this thriving business generates approximately $2 million in annual revenue. Ideally situated just 1.6 km from St. Paul’s Hospital, it enjoys consistent foot traffic and a loyal downtown customer base. As a bonus, the sale includes the commercial property, providing buyers with a complete investment package and long-term stability. Whether you're an investor or a healthcare professional, this turnkey business is primed for a smooth ownership transition. (id:58063)
Aspaire Realty Inc.
206 Sharma Lane
Saskatoon, Saskatchewan
Welcome to this beautiful modified bi-level home in the desirable and growing community of Aspen Ridge. It is just minutes from grocery stores, gyms, restaurants, and more. As you enter, you're welcomed by a spacious foyer with stairs leading to the main floor and basement. The main floor features an open-concept layout with the living and dining areas connected and the kitchen tucked off to the side—open to the dining room but hidden from the entrance. This level also includes two bedrooms and a four-piece bathroom. Upstairs, the private master bedroom offers a spacious 5-piece en suite. The owner's side of the basement consists of a large rec room and a 4-piece bathroom. The legal basement suite features two bedrooms, a four-piece bathroom, and an open-concept kitchen, living, and dining area—perfect for rental income or extended family. The home also has a double attached garage. Appliances are included for the main floor only, but the builder is also offering a $2,000 credit for the basement suite appliances. All rebates, except for the SSI rebate, go to the builder. The SSI rebate will go to the buyer. Please note: The photos included in this listing are for reference only and are meant to showcase the builder’s quality of work. The layout and design may vary slightly. (id:58063)
Realty One Group Dynamic
D & E 835 Broadway Avenue
Saskatoon, Saskatchewan
Same owner for 30 years, great business. (id:58063)
Royal LePage Varsity
418 Kinloch Crescent
Saskatoon, Saskatchewan
Welcome to Rohit Homes in Parkridge, a true functional masterpiece! Our Lawrence model single-family home offers 1,484 sqft of luxury living. This brilliant Two Storey design offers a very practical kitchen layout, complete with quartz countertops, an island, walk-through pantry, a great living room, perfect for entertaining and a 2-piece powder room. This property features a front double attached garage (19x22), fully landscaped front, double concrete driveway. On the 2nd floor you will find 3 spacious bedrooms with a walk-in closet off of the primary bedroom, 2 full bathrooms, second floor laundry room with extra storage, bonus room/flex room, and oversized windows giving the home an abundance of natural light. This gorgeous single family home truly has it all, quality, style, a flawless design! Over 30 years experience building award-winning homes, you won't want to miss your opportunity to get in early. We are currently under construction with completion dates estimated to be 8-12months. Color palette for this home is TBD. *GST and PST included in purchase price. *Fence and finished basement are not included* Pictures may not be exact representations of the home, photos are from the show home. Interior and Exterior specs/colours will vary between homes. For more information, the Rohit showhomes are located at 322 Schmeiser Bend or 226 Myles Heidt Lane and open Mon-Thurs 3-8pm & Sat-Sunday 12-5pm. (id:58063)
Realty Executives Saskatoon
4 Stanley Place
Saskatoon, Saskatchewan
Vacant Lot for sale in DCD2 zoning. Can be packaged with other lots to create larger packages. Lot has already been cleared with substantial costs going into removing the house. Potential opportunity to package with other lots on Stanley Place. The city has a proposed plan in place for rezoning to CS1 / CM1 / CR2. The City of Saskatoon's Corridor Planning team is proposing changes to the zoning and land use regulations for the DCD2 area. Stanley Place is sub-unit 1 in the DCD2 zoning district; information can be found on the city website. (id:58063)
Boyes Group Realty Inc.
334 Saskatchewan Crescent W
Saskatoon, Saskatchewan
Located on a corner lot, directly across from Labatt Park and steps from river access at Gabriel Dumont Park, this extensively renovated home offers over 4,000 square feet of thoughtful above-grade living space. Originally built in 1965, it underwent a full, down-to-the-studs renovation in 2017 led by Atmosphere Design and Maison Design+Build. The exterior features hand-laid limestone, creating memorable and timeless street appeal. Inside, you'll find Redl cabinetry throughout, top-tier integrated appliances, and Italian marble. The layout includes five bedrooms with four on the upper level and a guest suite with ensuite in the finished basement. The primary suite spans over 800 square feet and the additional upstairs study and main floor office provide multiple quiet spaces to work from home. Outdoor living was thoughtfully considered, with a covered backyard patio that includes integrated audio, infrared ceiling heaters, phantom screens, built-in grill, and hot tub. A second, streetside patio offers additional heated, covered seating with views of Labatt Park. The double attached garage is well finished with built-in cabinetry and provides access to an independently heated and cooled flex space. With very intentional design and millions in renovations, this is a meaningful opportunity to own a timeless home at below the owner’s and replacement cost. (id:58063)
Century 21 Fusion
Barry Chilliak Realty Inc.
215 Skopik Crescent
Saskatoon, Saskatchewan
Great modern two story home with 3 bedrooms and 3 bathrooms and large bones room, beautiful master bedroom with big windows and large walk in closet and 4 pice bath , this home is located almost across from Brighton Core park, the stylish kitchen including sleek cabinetry , good size island and all stainless appliances, nice windows that flood the space with natural light, quarts countertops, attached two car garage, central air conditioning for year-around comfort, Beautiful and large patio enjoy your summers with turf and rock beds for a total worry free yard, rock beds along the side of the house and front to back with a large stepping stones to an oasis, natural gas hookup for BbQ. This house is located very close to where the new elementary school is going to be built and just about three doors away from Brighton core park. Contact your real estate agent today for today to schedule a viewing. (id:58063)
Realty Executives Saskatoon
959 Traeger Manor
Saskatoon, Saskatchewan
Welcome to "The Holdenberg" - *LEGAL SUITE OPTION* Ehrenburg home offers open concept layout on main floor, with upgraded Hydro Plank flooring - water resistant product that runs throughout the main floor and eliminates any transition strips, creating a cleaner flow. Electric fireplace in living room. Kitchen has quartz countertop, tile backsplash, very large eat up island, plenty of cabinets. Upstairs, you will find a BONUS room and 3 spacious bedrooms. The master bedroom has a walk in closet and a large en suite bathroom with double sinks. Double car garage with direct entry into the house. Basement is open for future development, with a side door for a possible legal basement suite. Home will be completed with front landscaping, front underground sprinklers and a concrete driveway!his home also includes a heat recovery ventilation system, triple pane windows, and high efficient furnace, Central vac roughed in. Basement perimeter walls are framed, installed and polyed. Double attached garage with concrete driveway. PST & GST included in purchase price with rebate to builder. Saskatchewan New Home Warranty. Call your REALTOR® for more details! (NOTE - pictures are of a previous build - same model, but different finishing colors) Amenities and pathways and parks near by.. (id:58063)
RE/MAX Saskatoon
947 Traeger Manor
Saskatoon, Saskatchewan
Welcome to the "Wasserberg" - *LEGAL SUITE OPTION* Ehrenburg's 4 bedroom home with a bonus room! This family homes offers a very functional open concept layout on main floor, with upgraded Hydro Plank flooring - water resistant product that runs throughout the main floor and eliminates any transition strips, creating a cleaner flow. Kitchen has quartz countertop, tile backsplash, eat up island, plenty of cabinets as well as a pantry. Electric fireplace in the living room. Upstairs, you will find a bonus room and 4 spacious bedrooms! The large master bedroom has a walk in closet and a large en suite bathroom with double sinks. Home has a side entry for a future legal basement development. Basement is open for your development.his home also includes a heat recovery ventilation system, triple pane windows, and high efficient furnace, Central vac roughed in. Basement perimeter walls are framed, installed and polyed. Double attached garage with concrete driveway. PST & GST included in purchase price with rebate to builder. Saskatchewan New Home Warranty.This home will be completed with front landscaping, front underground sprinklers and a concrete driveway! Call for more details! (NOTE: the pictures are of a previous build of the same model. Finishing colours may vary) (id:58063)
RE/MAX Saskatoon
335 Asokan Bend
Saskatoon, Saskatchewan
Welcome to the "Havenberg" - *LEGAL SUITE OPTION*One of Ehrenburg's larger homes with a main floor bedroom and full bathroom, and still 4 bedrooms plus a bonus room upstairs! This family homes offers a very functional open concept layout on main floor, with upgraded Hydro Plank flooring - water resistant product that runs throughout the main floor and eliminates any transition strips, creating a cleaner flow. Also a fireplace in the living room. Mudroom from garage entrance leads to a walk through pantry to the kitchen. Kitchen has quartz countertop, tile backsplash, eat up island, plenty of cabinets as well as a pantry. Upstairs, you will find a bonus room and 4 spacious bedrooms! The large master bedroom has a walk in closet and a large en suite bathroom with double sinks and separate tub and shower. Basement is open for your development, with a side entry for future legal basement dev. This home also includes a heat recovery ventilation system, triple pane windows, and high efficient furnace, Central vac roughed in. Basement perimeter walls are framed, installed and polyed. Double attached garage with concrete driveway. PST & GST included in purchase price with rebate to builder. Saskatchewan New Home Warranty. This home will be completed with front landscaping, front underground sprinklers and a concrete driveway! . Call for more details! (NOTE: these pictures are of a previous build of the same model. Finishing colours may vary). Near path ways and parks !! (id:58063)
RE/MAX Saskatoon
570 Kinloch Court
Saskatoon, Saskatchewan
Wowweee!! Another innovative, Added Value home brought to by Milano Homes! Shop and compare, this is THE LOWEST price in the Parkridge extension for a fully finished upgraded home and a Legal 2 Bedroom Suite!! This Gorgeous inside corner lot offers lots of possibilities! Quality finishes abound, including full Porcelain tile flooring in large Foyer, all main floor Bathrooms, Laundry, and Tub Surrounds! Quartz countertops in main Kitchen, 9' ceilings on main, side door entry to Legal suite. Stainless steel appliances for main house, 6 White appliances for basement suite. Total of 3 Bedrooms plus Bonus room upstairs, plus Legal 2 Bedroom suite downstairs. NOTE: Ask about the possible Garden Suite option to make this one a real money maker! Price includes all taxes, All rebates assigned back to seller. Possession can be Christmas 2025! Call today! (id:58063)
RE/MAX Saskatoon
50 622 Circle Drive E
Saskatoon, Saskatchewan
Turnkey Restaurant Opportunity! Step into ownership with this fully equipped commercial restaurant, operating successfully in a prime, high-traffic location. Situated in a spacious 1,800 sq ft leased space, this business features a welcoming dining area and a commercial kitchen outfitted with all essential equipment —ready for immediate operation. With a loyal customer base and strong growth potential, this is a fantastic opportunity for an owner-operator looking to take over a proven, established concept. Don’t miss out on this chance to make it your own! (id:58063)
RE/MAX Bridge City Realty
602 Weir Crescent
Warman, Saskatchewan
Great opportunity to live in a brand new home in Warman close to the Legends Golf Course, Sports Centre, grocery stores and all other amenities. 1,530 sqft bi-level. Spacious/open concept with extra high 9’ ceilings up and 9' down giving it a light/bright/ modern feel. Main level is perfect for entertaining guests. Kitchen has pantry, tile backsplash, quartz countertops and ample cupboard storage. You'll love the luxurious en-suite bathroom off the primary bedroom with double sink, soaker tub & beautiful custom tile shower. Lots of high-end finishings throughout with upgraded vinyl flooring, unique fixtures, and tile work. Other notable features include a gorgeous electric fireplace in the living room & a covered deck (vinyl deck/ no stairs). Also has an insulated triple attached garage and a triple concrete driveway. South facing front with lovely street appeal. Established local builder, Blanket New Home Warranty, call today! (id:58063)
RE/MAX North Country
