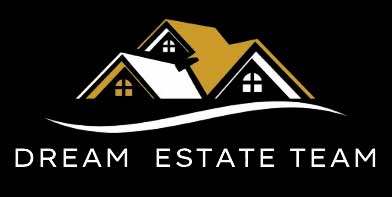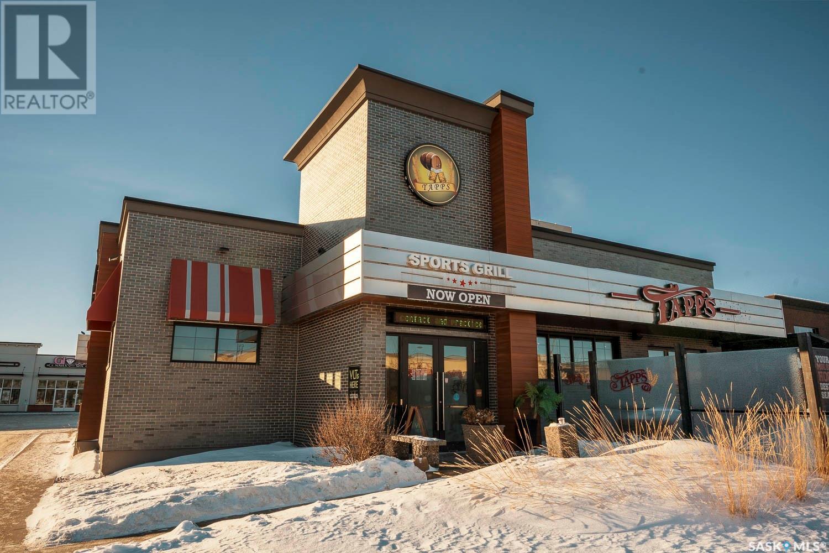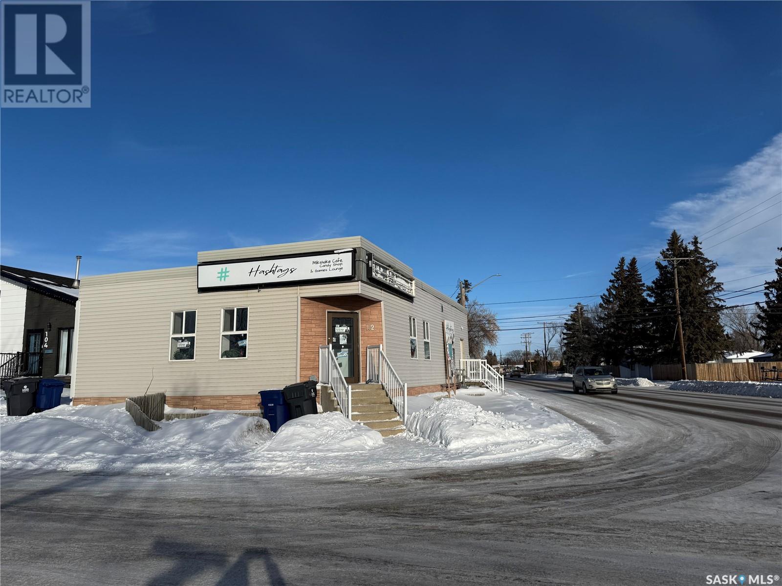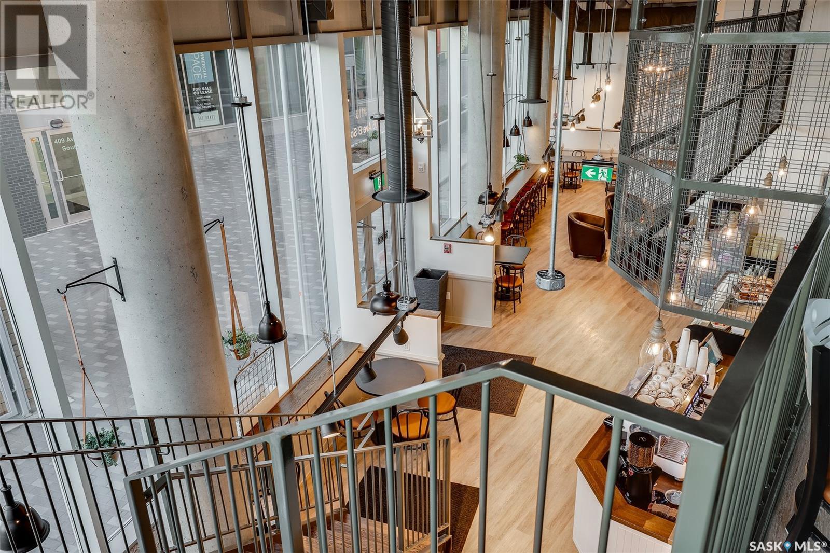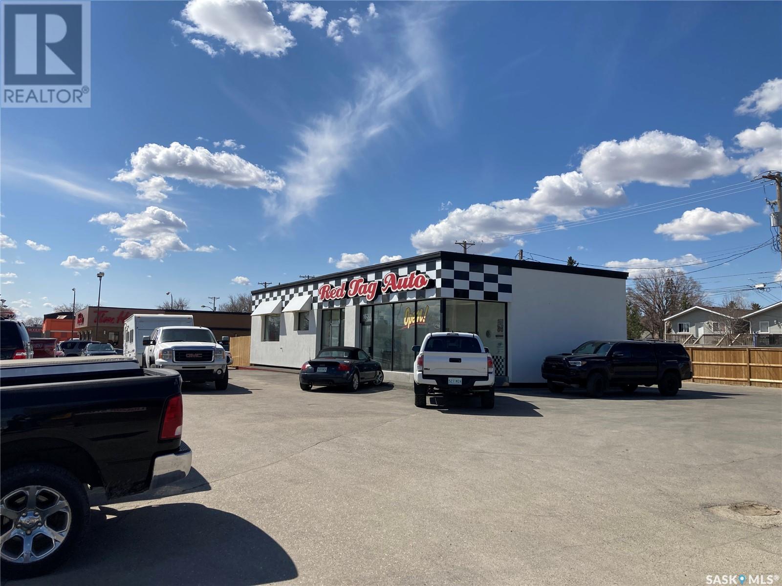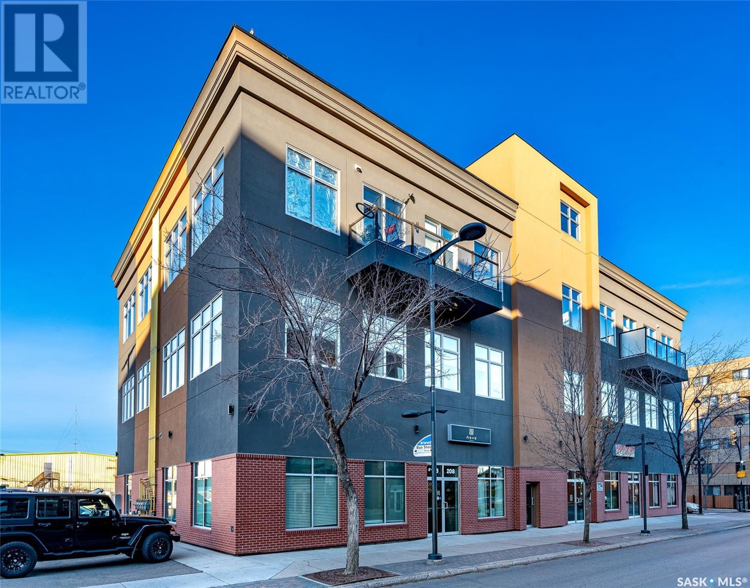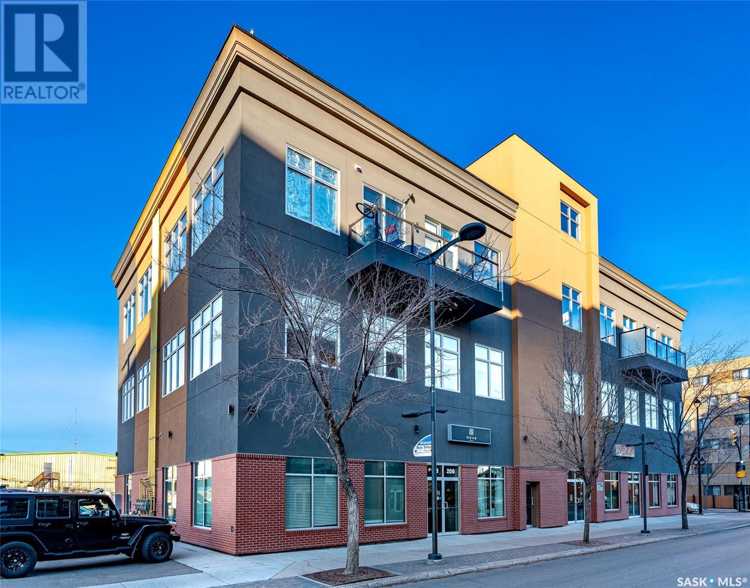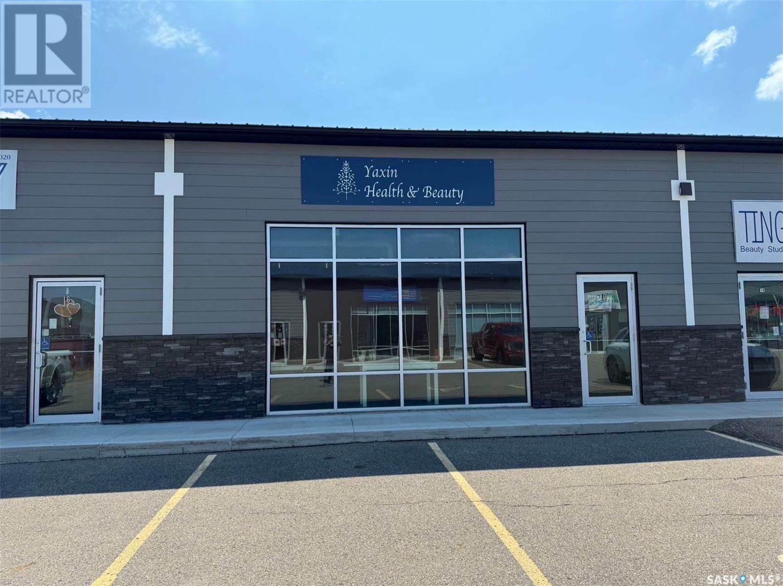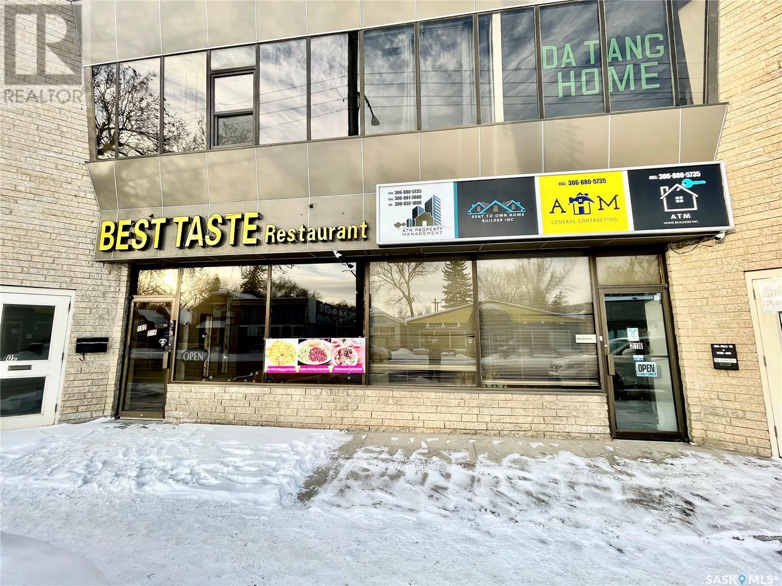319 Flynn Manor
Saskatoon, Saskatchewan
Please note that images are concepts only as this home is not built yet. Lexis Homes is re-creating their popular Eclipse floor plan on this extra wide walkout lot in Rosewood. All rooms are generously sized in this 2490 sq ft floor plan. 12-foot-high ceilings in the living room. Designer kitchen with walk through pantry. Wet bar located beside the dining room. Main floor office. Functional mudroom that looks fantastic. Large rear deck that is partially covered. The 2nd floor features a bonus room and 3 bedrooms. The primary bedroom is stunning with its bold colours and accents. The ensuite is amazing with a large shower and free-standing bathtub. Upgraded insulation in the walls for a more comfortable and energy efficient home. The triple garage also features a bonus space for storage or a workshop area. Don’t miss this incredible opportunity to own a premium home in a highly sought-after location on the park and near schools! Alternate exterior options are available for this home. Lexis Homes offers the flexibility to create an alternate floor plan tailored to your unique design preferences on this available lot. (id:58063)
RE/MAX Saskatoon
134 V Avenue S
Saskatoon, Saskatchewan
Don't miss this prime Pleasant Hill building lot. 37.5ft frontage. Call today for more info (id:58063)
Royal LePage Varsity
303 Cope Lane
Saskatoon, Saskatchewan
Welcome to a rare opportunity to own an established restaurant business in the great Stonebridge location in growing neighborhood of Saskatoon. This turnkey operation is ready for a new owner to take the reins and continue its legacy. Price includes all owned equipment & fixtures, very spacious bar, VLT's, large well-equipped kitchen, the established business with a loyal customer base, staff, and training to ensure a smooth transition. Showing excellent gross sales with potential for growth. With endless opportunities for growth and innovation, don’t miss out on this unique chance to step into a fantastic successful venture! For additional information or to schedule a viewing contact your agent today. (id:58063)
RE/MAX Crown Real Estate
102 North Railway Street W
Warman, Saskatchewan
Excellent retail space located in the heart of Warman. good for a restaurant, coffee shop, spa, etc.. with tons of daily traffic exposure coming in and out the south access of Warman leading to Central st. Close to all other amenities. Contact for more information and showing. (id:58063)
Boyes Group Realty Inc.
110 405 B Avenue S
Saskatoon, Saskatchewan
Home Quarter Coffeehouse & Bakery is a beloved space to grab a coffee and delicious baking, however they also offer many other options ie: breakfast foods. This popular business is located within The Banks condominiums on the corner of 19th Street and Avenue B, sharing a courtyard with other prominent businesses, conveniently below over 100 residences that love supporting the business, and across from Gather Local market. This concrete space has 18' ceilings, a steel mezzanine for extra seating, and beautiful windows spanning the length of the space creating a bright and airy space to enjoy all year around. Plenty of seating, and a gas fireplace give you a place to cozy up during cold winter days. Being only 1 block from the River Landing trails, and quick access to downtown by foot or bike, this is definitely a lifestyle location that is reminiscent of Vancouver & Victoria BC. Future upside potential value is strong as Riversdale continues to improve year over year. (id:58063)
The Agency Saskatoon
5 250 Idylwyld Drive N
Saskatoon, Saskatchewan
Seize the opportunity to own the Idylwyld Convenience Store, a well-established, newly renovated business located at 250 Idylwyld Dr N #5, Saskatoon. This modern, turn-key store is strategically positioned in a high-traffic area with around 3,000 vehicles passing daily, surrounded by key businesses such as the Saskatchewan Health Office, multiple hotels, and residential areas. The 1,236 sq. ft. store features a spacious layout, large storeroom, and dedicated washroom. Equipped with new coolers, freezers, a slush machine, an ATM, Bitcoin machine, and lottery machine—all purchased in 2024 with warranties—it’s fully stocked and ready for success. Projected annual revenue is approximately $240,000, with an inventory value around $25,000. With 1 full-time and 2 part-time employees, this business also benefits from additional income through Lucky Mobile dealership services. Rent is $1,592 plus $1,060.90 occupancy cost, with a 5-year lease in place. Don’t miss this chance to own a thriving business in a prime Saskatoon location! (id:58063)
Royal LePage Varsity
1633 Idylwyld Drive N
Saskatoon, Saskatchewan
The featured property is an Investment property that is fully leased out long term with a good Tenant. It is the perfect location for a used car dealership, it should never be vacant as there will always be a used car dealer who will covet this location. It has ample room for parking to showcase vehicles and 3 bays with a hoist to repair vehicles. It also has a private office, washroom and a front showroom. Located on the corner of Idylwyld Drive North and 38th Street West, this site features a completely renovated building with an open reception / showroom, office and automotive garage. The traffic count for this stretch of Idylwyld Drive is ± 41,200 vehicles daily and neighboring properties include Tim Hortons, A&W, SK Liquor Board Store, McDonald’s and Starbucks. Please contact for more information. (id:58063)
Coldwell Banker Signature
108 208 19th Street W
Saskatoon, Saskatchewan
Prime re-developed retail space ready for the new business to get started! The prior use was aesthetics and spa, move in right away! Could be re-developed to office or retail use easily. Has reception area and three separate rooms, well lit with plenty of natural light from large windows on two sides. Located just off Central Business District near River Landing and South Saskatchewan River, steps away! Easy walking distance to restaurants, shopping and walking trails. (id:58063)
Realty Executives Saskatoon
200 208 19th Street W
Saskatoon, Saskatchewan
Well designed second floor space in trendy Riversdale location near River Landing and the Banks. East side of the site features three executive size offices, one oversized executive office with adjacent executive assistant office and a boardroom. Also the east side has a reception area and waiting room, kitchenette, washroom and copier/file room. High level of flooring, lighting and paint throughout. The west side features twelve private offices featuring high level of finish, carpet, lighting, plenty of windows and two washrooms. Key FOB entry system in place offering security and convenience for the new Tenant. Move in ready! (id:58063)
Realty Executives Saskatoon
15 1121 Boucher Avenue
Warman, Saskatchewan
Welcome to the South of Warman Bussiness Park, a great place to start your bussiness and investment at low cost. M1 zone with plenty parking spots. Fully finished and ready to go for the next owner. Dont't miss this opportunity! (id:58063)
Royal LePage Saskatoon Real Estate
102 216 33rd Street W
Saskatoon, Saskatchewan
This listing is for the business sale only. 50 seats Chinese and Vietnamese restaurant. Turnkey. Full cooking line; steady cash flow and very reasonable lease term. (id:58063)
Royal LePage Varsity
